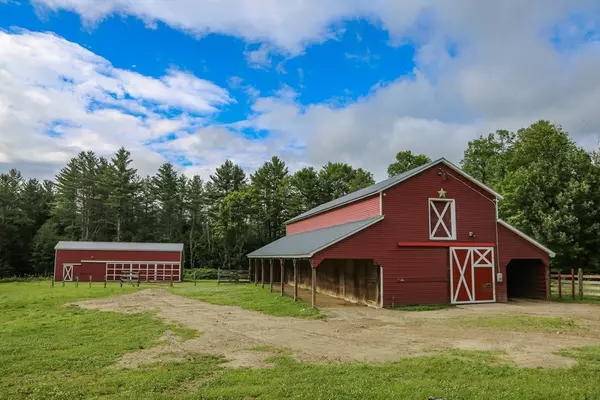4 Beds
3.5 Baths
4,412 SqFt
4 Beds
3.5 Baths
4,412 SqFt
Key Details
Property Type Single Family Home
Sub Type Equestrian
Listing Status Active
Purchase Type For Sale
Square Footage 4,412 sqft
Price per Sqft $271
MLS Listing ID 73257821
Style Colonial
Bedrooms 4
Full Baths 3
Half Baths 1
HOA Y/N false
Year Built 1793
Annual Tax Amount $12,745
Tax Year 2024
Lot Size 69.000 Acres
Acres 69.0
Property Description
Location
State MA
County Hampshire
Zoning RR
Direction Rt 9 in Cummington to Lilac Ave and stay right onto Nash Rd. Home on the left.
Rooms
Basement Full, Interior Entry, Garage Access
Primary Bedroom Level Second
Dining Room Closet/Cabinets - Custom Built, Flooring - Hardwood
Kitchen Closet/Cabinets - Custom Built, Flooring - Hardwood, Countertops - Stone/Granite/Solid, Kitchen Island, Deck - Exterior, Exterior Access, Recessed Lighting, Gas Stove, Lighting - Overhead
Interior
Interior Features Closet/Cabinets - Custom Built, Home Office, Walk-up Attic
Heating Forced Air, Oil, Propane, Fireplace(s)
Cooling Central Air
Flooring Wood, Tile, Flooring - Hardwood
Fireplaces Number 4
Appliance Electric Water Heater, Range, Oven, Dishwasher, Refrigerator, Range Hood
Laundry Main Level, Gas Dryer Hookup, Washer Hookup, First Floor
Exterior
Exterior Feature Porch, Deck, Patio, Storage, Barn/Stable, Paddock, Professional Landscaping, Fenced Yard, Horses Permitted
Garage Spaces 2.0
Fence Fenced/Enclosed, Fenced
Utilities Available for Gas Range, for Electric Oven
View Y/N Yes
View Scenic View(s)
Roof Type Metal
Total Parking Spaces 5
Garage Yes
Building
Lot Description Wooded, Cleared, Gentle Sloping, Level
Foundation Concrete Perimeter, Stone
Sewer Private Sewer
Water Private
Architectural Style Colonial
Others
Senior Community false






