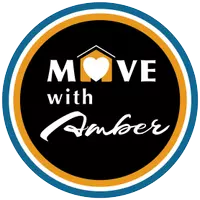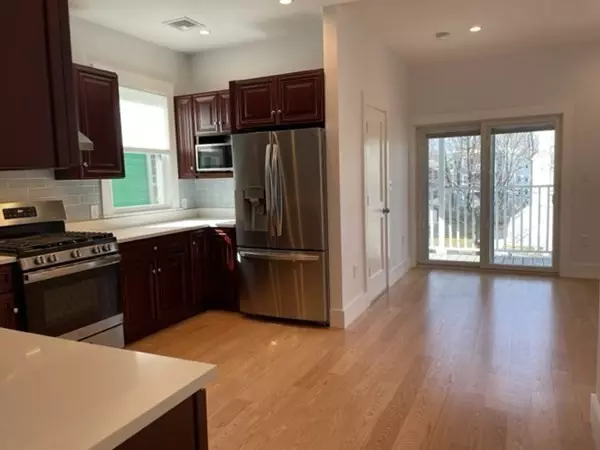3 Beds
2 Baths
1,400 SqFt
3 Beds
2 Baths
1,400 SqFt
Key Details
Property Type Multi-Family, Townhouse
Sub Type Attached (Townhouse/Rowhouse/Duplex)
Listing Status Active
Purchase Type For Rent
Square Footage 1,400 sqft
MLS Listing ID 73269690
Bedrooms 3
Full Baths 2
HOA Y/N false
Rental Info Lease Terms(Lease),Term of Rental(12)
Available Date 2025-01-01
Property Description
Location
State MA
County Suffolk
Area Dorchester'S Ashmont
Direction Dorchester Ave to Ashmont St; 1/2 mile from Ashmont Station; 1mile from Carney Hospital.
Rooms
Primary Bedroom Level Second
Dining Room Flooring - Hardwood
Kitchen Flooring - Hardwood, Countertops - Stone/Granite/Solid
Interior
Heating Natural Gas, Central
Appliance Range, Dishwasher, Disposal, Microwave, Refrigerator, Washer, Dryer
Laundry Second Floor, In Unit
Exterior
Exterior Feature Porch, Patio, Balcony, Fenced Yard, Other
Fence Fenced
Community Features Public Transportation, Shopping, Park, Medical Facility, Highway Access, House of Worship, T-Station
Others
Pets Allowed Yes w/ Restrictions
Senior Community false






