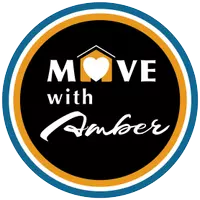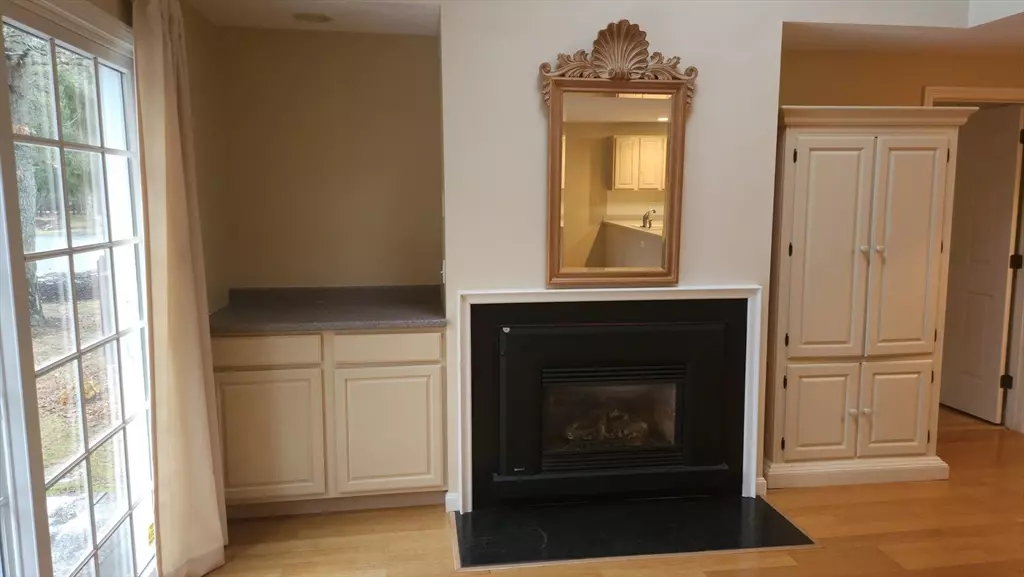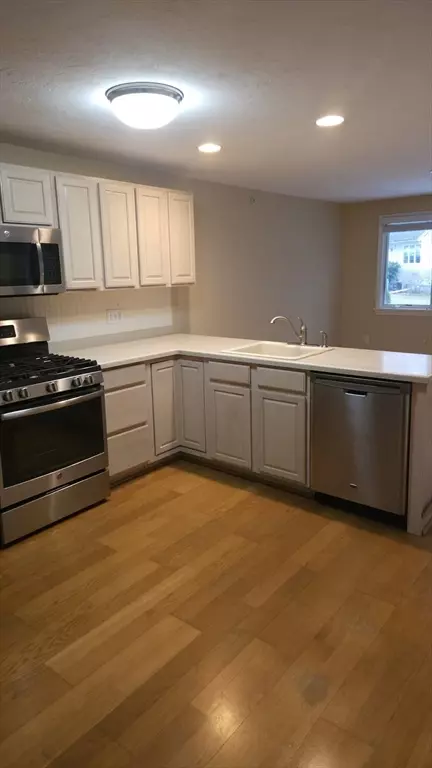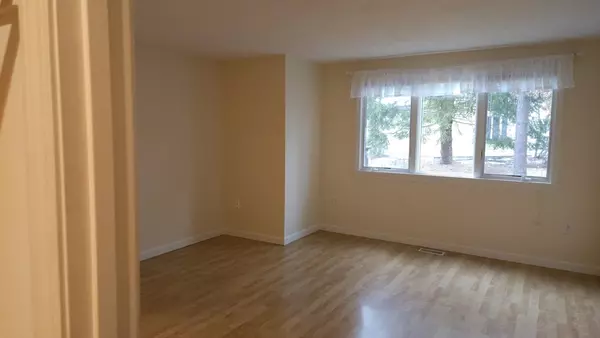2 Beds
2.5 Baths
1,685 SqFt
2 Beds
2.5 Baths
1,685 SqFt
Key Details
Property Type Condo
Sub Type Condominium
Listing Status Active Under Contract
Purchase Type For Sale
Square Footage 1,685 sqft
Price per Sqft $293
MLS Listing ID 73323660
Bedrooms 2
Full Baths 2
Half Baths 1
HOA Fees $898/mo
Year Built 1999
Annual Tax Amount $3,206
Tax Year 2024
Property Description
Location
State MA
County Barnstable
Area Mashpee (Village)
Zoning R
Direction From 151 turn on Old Barnstable. First left onto Southport at the gate give your name to the guard.
Rooms
Basement Y
Primary Bedroom Level First
Interior
Heating Forced Air
Cooling Central Air
Fireplaces Number 1
Fireplaces Type Living Room
Appliance Range, Microwave, Refrigerator, Washer, Dryer
Laundry First Floor, In Unit, Gas Dryer Hookup
Exterior
Exterior Feature Deck - Wood
Garage Spaces 1.0
Pool Association, In Ground, Indoor
Community Features Shopping, Pool, Tennis Court(s), Walk/Jog Trails, Golf, Adult Community
Utilities Available for Gas Range, for Gas Oven, for Gas Dryer
Waterfront Description Beach Front
Total Parking Spaces 1
Garage Yes
Building
Story 2
Sewer Private Sewer
Water Public
Others
Pets Allowed Yes w/ Restrictions
Senior Community false
Acceptable Financing Contract
Listing Terms Contract






