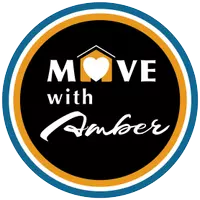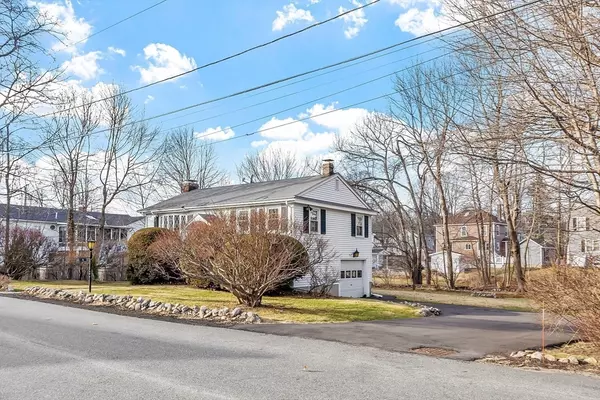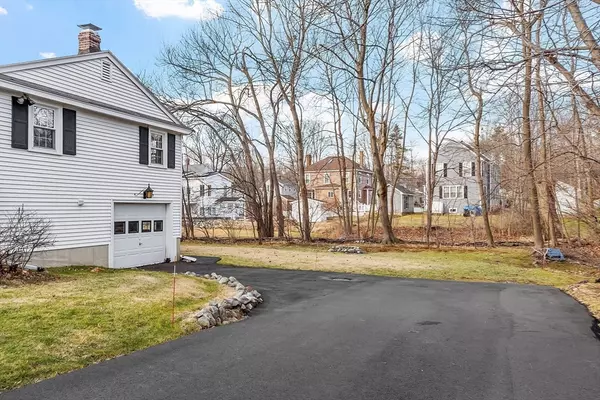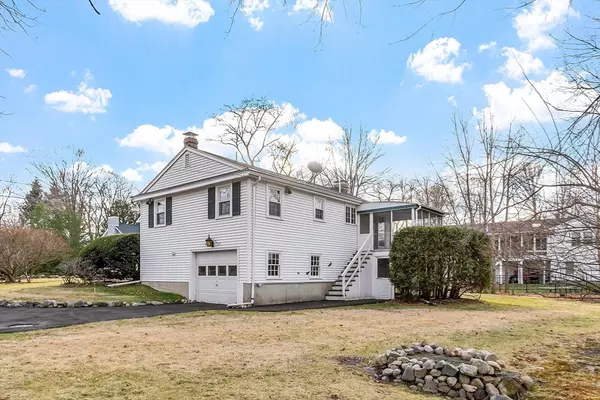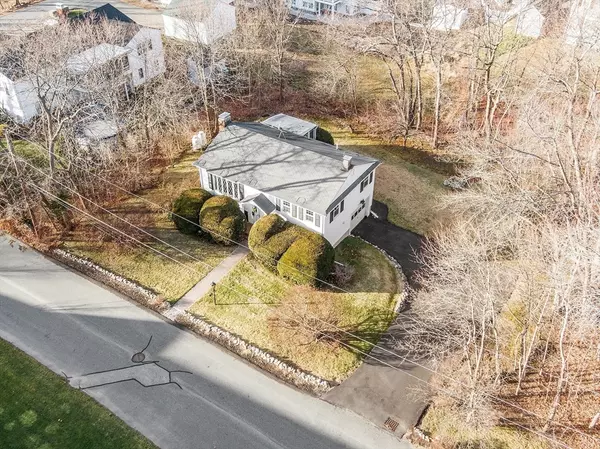2 Beds
1.5 Baths
1,512 SqFt
2 Beds
1.5 Baths
1,512 SqFt
Key Details
Property Type Single Family Home
Sub Type Single Family Residence
Listing Status Active Under Contract
Purchase Type For Sale
Square Footage 1,512 sqft
Price per Sqft $409
Subdivision Near Town Center Location!
MLS Listing ID 73323855
Style Split Entry
Bedrooms 2
Full Baths 1
Half Baths 1
HOA Y/N false
Year Built 1971
Annual Tax Amount $8,653
Tax Year 2025
Lot Size 0.370 Acres
Acres 0.37
Property Description
Location
State MA
County Essex
Area In Town
Zoning SRA
Direction Chestnut Street or Summer Street to Upland Road to Ivanhoe Lane.
Rooms
Family Room Flooring - Concrete
Primary Bedroom Level First
Dining Room Flooring - Wall to Wall Carpet, Slider
Kitchen Flooring - Vinyl
Interior
Heating Baseboard, Oil
Cooling Central Air, Ductless
Flooring Tile, Vinyl, Carpet
Fireplaces Number 1
Fireplaces Type Family Room
Appliance Water Heater, Range, Dishwasher, Disposal, Refrigerator, Washer, Dryer
Laundry Electric Dryer Hookup, In Basement, Washer Hookup
Exterior
Exterior Feature Porch - Screened, Rain Gutters, Screens
Garage Spaces 1.0
Community Features Public Transportation, Shopping, Park, House of Worship, Private School, Public School, T-Station
Utilities Available for Electric Range, for Electric Oven, for Electric Dryer, Washer Hookup, Generator Connection
Roof Type Shingle
Total Parking Spaces 4
Garage Yes
Building
Lot Description Cul-De-Sac, Wooded, Easements
Foundation Concrete Perimeter
Sewer Public Sewer
Water Public
Architectural Style Split Entry
Schools
Elementary Schools Bancroft
Middle Schools Doherty
High Schools A.H.S.
Others
Senior Community false
