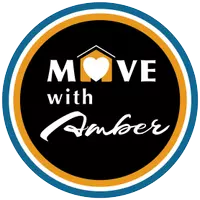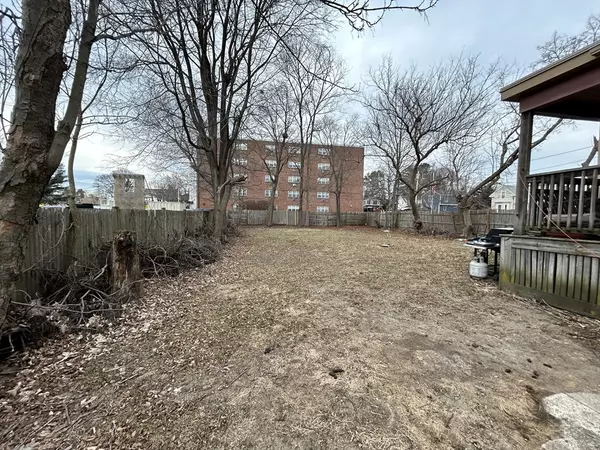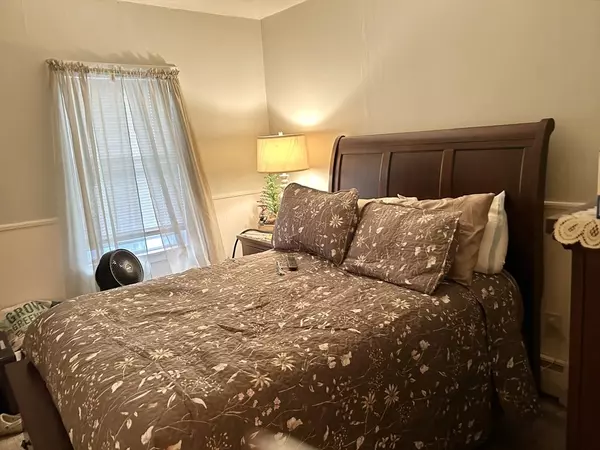4 Beds
2 Baths
2,004 SqFt
4 Beds
2 Baths
2,004 SqFt
OPEN HOUSE
Sun Jan 19, 12:00pm - 1:30pm
Key Details
Property Type Multi-Family
Sub Type Multi Family
Listing Status Active
Purchase Type For Sale
Square Footage 2,004 sqft
Price per Sqft $348
MLS Listing ID 73324348
Bedrooms 4
Full Baths 2
Year Built 1900
Annual Tax Amount $6,556
Tax Year 2024
Lot Size 7,840 Sqft
Acres 0.18
Property Description
Location
State MA
County Essex
Zoning C1
Direction High Street to 10 Webb Street, Danvers
Rooms
Basement Full
Interior
Interior Features Bathroom With Tub, Living Room, Kitchen, Office/Den
Heating Baseboard, Natural Gas
Flooring Carpet
Appliance Range, Refrigerator
Exterior
Community Features Public Transportation
Waterfront Description Beach Front,Bay,1/2 to 1 Mile To Beach,Beach Ownership(Public)
Roof Type Shingle
Total Parking Spaces 4
Garage No
Building
Lot Description Other
Story 3
Foundation Stone, Brick/Mortar
Sewer Public Sewer
Water Public
Others
Senior Community false
Acceptable Financing Contract
Listing Terms Contract






