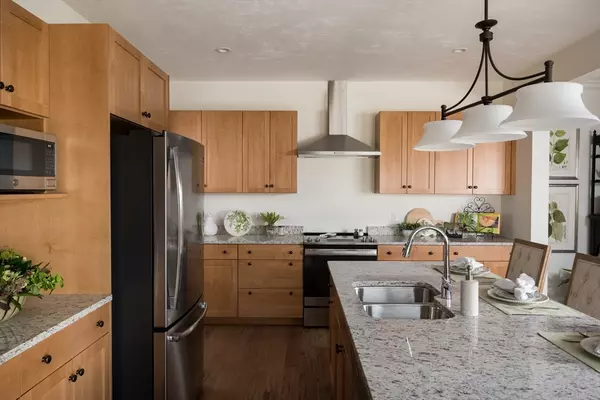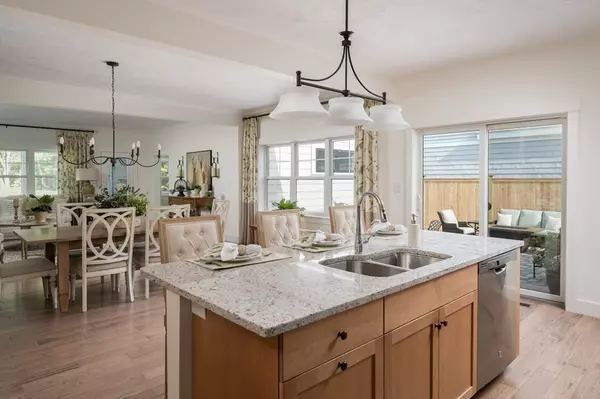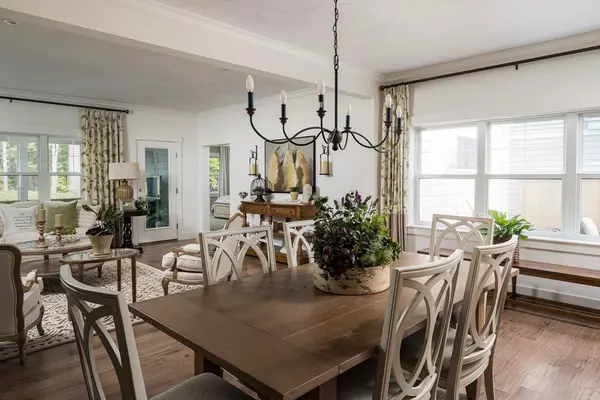2 Beds
2 Baths
1,854 SqFt
2 Beds
2 Baths
1,854 SqFt
Key Details
Property Type Condo
Sub Type Condominium
Listing Status Active
Purchase Type For Sale
Square Footage 1,854 sqft
Price per Sqft $464
MLS Listing ID 73325059
Bedrooms 2
Full Baths 2
HOA Fees $584/mo
Year Built 2025
Tax Year 2025
Property Description
Location
State MA
County Plymouth
Area Pinehills
Zoning RR
Direction GPS to model home 12 Veridian
Rooms
Basement Y
Primary Bedroom Level First
Dining Room Flooring - Engineered Hardwood
Kitchen Kitchen Island, Cabinets - Upgraded, Stainless Steel Appliances, Flooring - Engineered Hardwood
Interior
Interior Features Den
Heating Forced Air, Natural Gas
Cooling Central Air
Flooring Tile, Carpet, Engineered Hardwood
Fireplaces Number 1
Fireplaces Type Living Room
Appliance Range, Oven, Dishwasher, Disposal, Microwave, Refrigerator
Laundry First Floor
Exterior
Exterior Feature Porch, Deck
Garage Spaces 2.0
Pool Association, In Ground
Utilities Available for Gas Range
Roof Type Shingle
Total Parking Spaces 2
Garage Yes
Building
Story 1
Sewer Private Sewer, Other
Water Private, Other
Others
Pets Allowed Yes
Senior Community false






