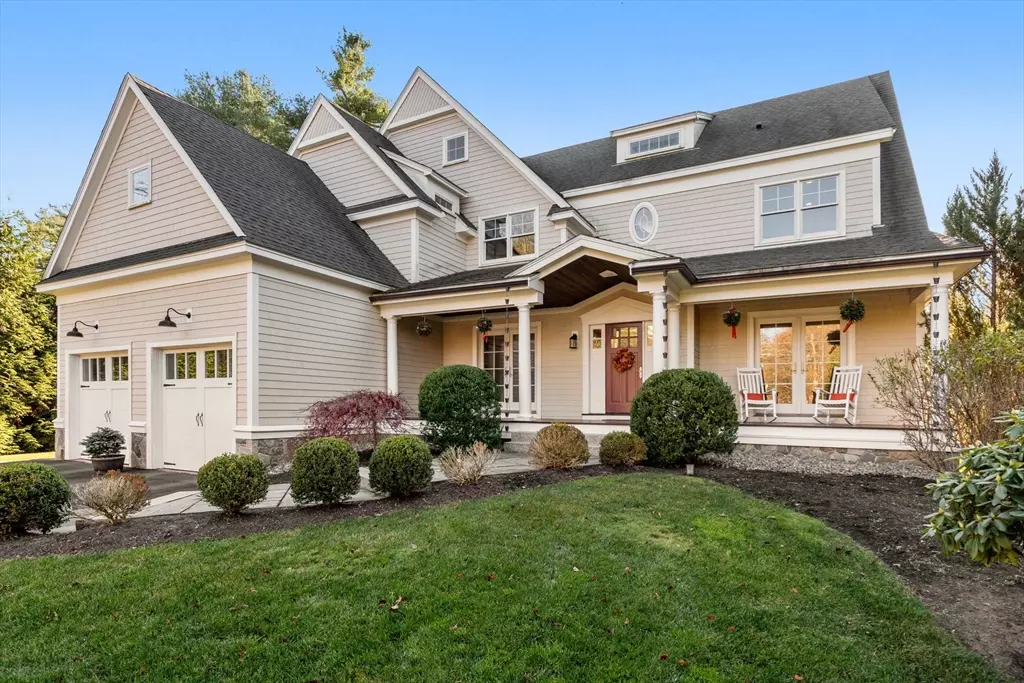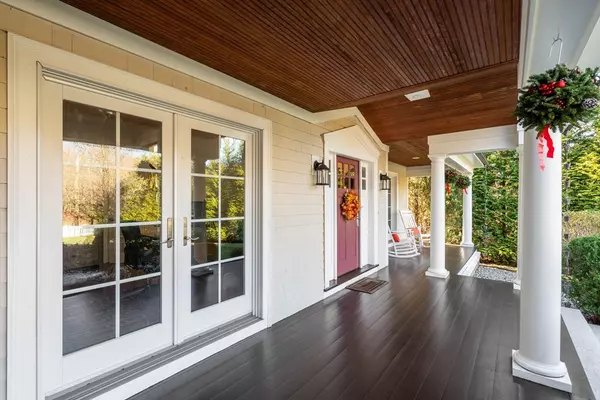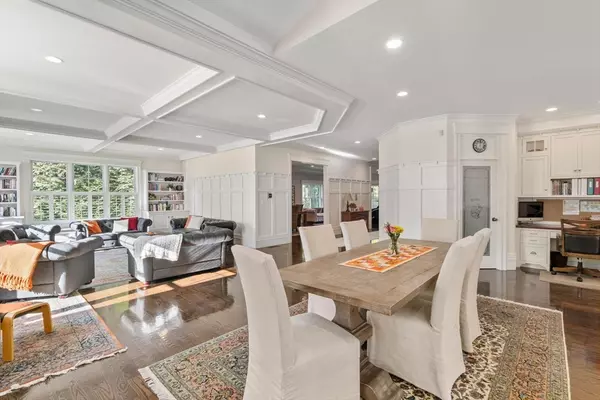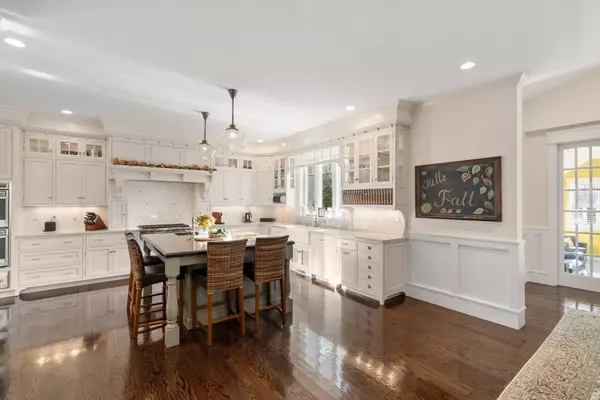4 Beds
5.5 Baths
8,997 SqFt
4 Beds
5.5 Baths
8,997 SqFt
Key Details
Property Type Single Family Home
Sub Type Single Family Residence
Listing Status Active
Purchase Type For Sale
Square Footage 8,997 sqft
Price per Sqft $355
MLS Listing ID 73325417
Style Colonial,Contemporary
Bedrooms 4
Full Baths 5
Half Baths 1
HOA Y/N false
Year Built 2014
Annual Tax Amount $22,701
Tax Year 2024
Lot Size 0.920 Acres
Acres 0.92
Property Description
Location
State MA
County Norfolk
Zoning R
Direction GPS to 12 Haven St Dover, MA
Rooms
Family Room Flooring - Hardwood
Basement Full, Finished, Walk-Out Access, Interior Entry
Primary Bedroom Level Second
Dining Room Coffered Ceiling(s), Flooring - Hardwood, Open Floorplan
Kitchen Flooring - Hardwood, Dining Area, Pantry, Countertops - Stone/Granite/Solid, Kitchen Island, Open Floorplan
Interior
Interior Features Coffered Ceiling(s), Closet/Cabinets - Custom Built, Bathroom - Full, Bathroom - Tiled With Shower Stall, Walk-In Closet(s), Sun Room, Office, Bonus Room, Media Room, Play Room, Exercise Room
Heating Forced Air, Propane, Fireplace(s)
Cooling Central Air
Flooring Tile, Carpet, Hardwood, Stone / Slate, Flooring - Stone/Ceramic Tile, Flooring - Hardwood, Flooring - Wall to Wall Carpet
Fireplaces Number 3
Fireplaces Type Family Room
Appliance Water Heater
Laundry Second Floor
Exterior
Exterior Feature Porch, Deck, Patio, Professional Landscaping, Sprinkler System, Invisible Fence
Garage Spaces 3.0
Fence Invisible
Community Features Tennis Court(s), Park, Walk/Jog Trails, Stable(s), Bike Path, Conservation Area
Roof Type Shingle
Total Parking Spaces 4
Garage Yes
Building
Lot Description Level
Foundation Concrete Perimeter
Sewer Private Sewer
Water Private
Architectural Style Colonial, Contemporary
Schools
Elementary Schools Chickering
Middle Schools Dover/Sherborn
High Schools Dover/Sherborn
Others
Senior Community false






