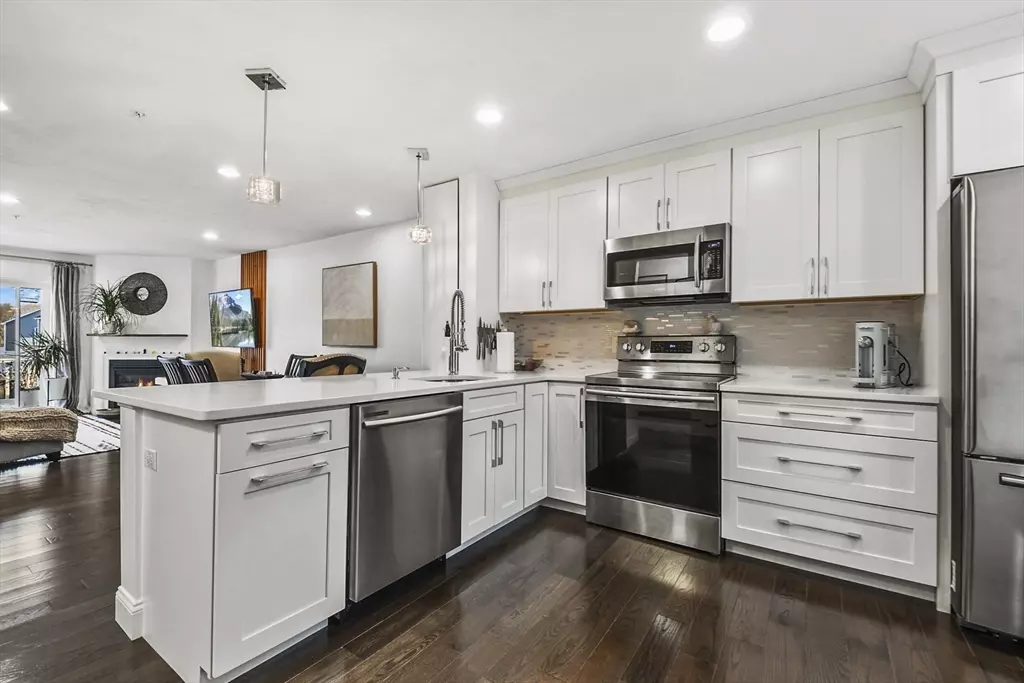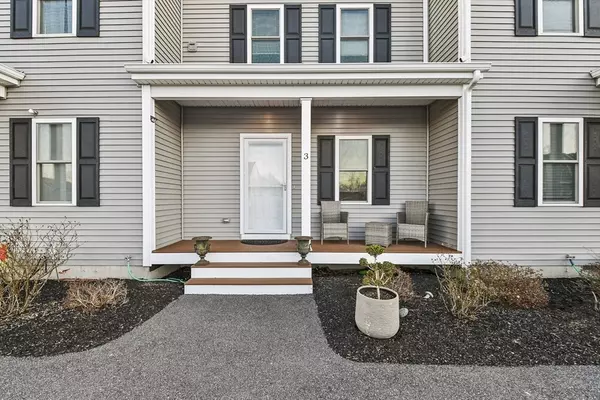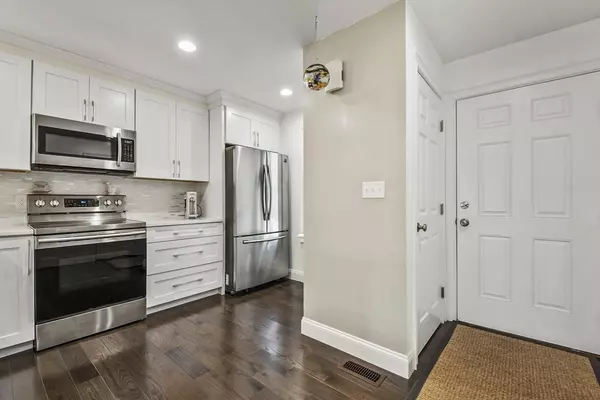3 Beds
2.5 Baths
1,714 SqFt
3 Beds
2.5 Baths
1,714 SqFt
Key Details
Property Type Condo
Sub Type Condominium
Listing Status Active
Purchase Type For Sale
Square Footage 1,714 sqft
Price per Sqft $314
MLS Listing ID 73326062
Bedrooms 3
Full Baths 2
Half Baths 1
HOA Fees $295/mo
Year Built 2018
Annual Tax Amount $3,629
Tax Year 2025
Property Description
Location
State MA
County Plymouth
Zoning res
Direction exit 4 off 495 to ,Main St to left on Commercial Drive left on Landing Way
Rooms
Basement Y
Primary Bedroom Level Second
Dining Room Flooring - Hardwood
Kitchen Countertops - Stone/Granite/Solid, Breakfast Bar / Nook, Open Floorplan, Stainless Steel Appliances, Lighting - Pendant
Interior
Interior Features Bonus Room
Heating Forced Air, Natural Gas
Cooling Central Air
Flooring Tile, Hardwood
Fireplaces Number 1
Appliance Range, Dishwasher, Refrigerator, Washer, Dryer
Laundry Second Floor
Exterior
Exterior Feature Porch, Deck - Composite, Patio
Community Features Public Transportation, Shopping, Medical Facility, Conservation Area, House of Worship, Private School, Public School
Utilities Available for Electric Range
Roof Type Shingle
Total Parking Spaces 2
Garage No
Building
Story 3
Sewer Private Sewer
Water Public
Schools
Elementary Schools Aes
Middle Schools Grais/Flms
High Schools Apponequet
Others
Pets Allowed Yes w/ Restrictions
Senior Community false






