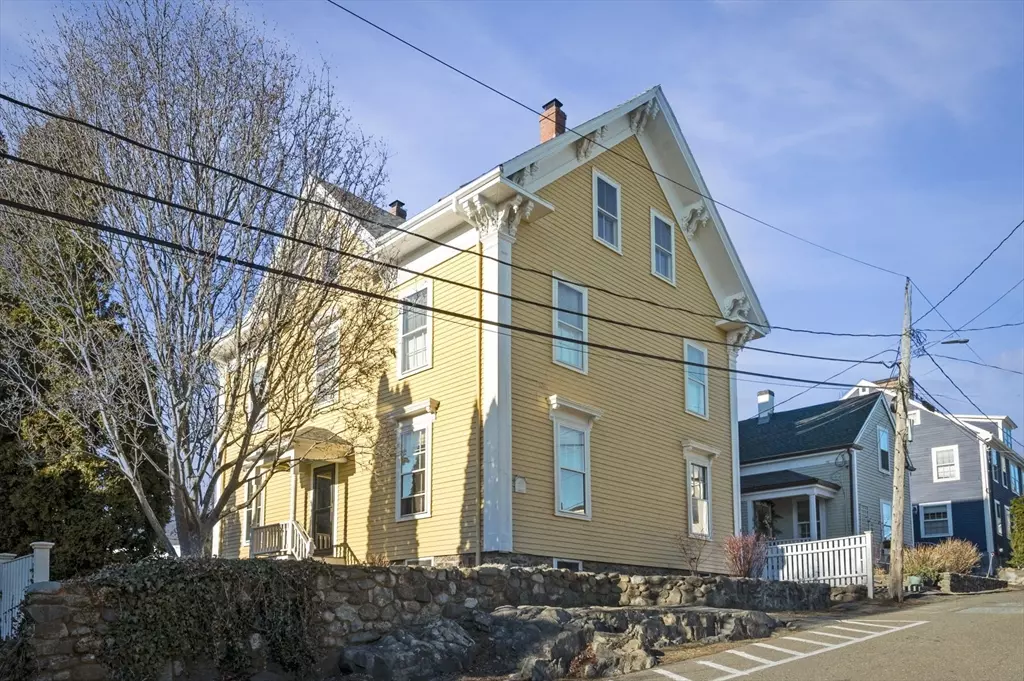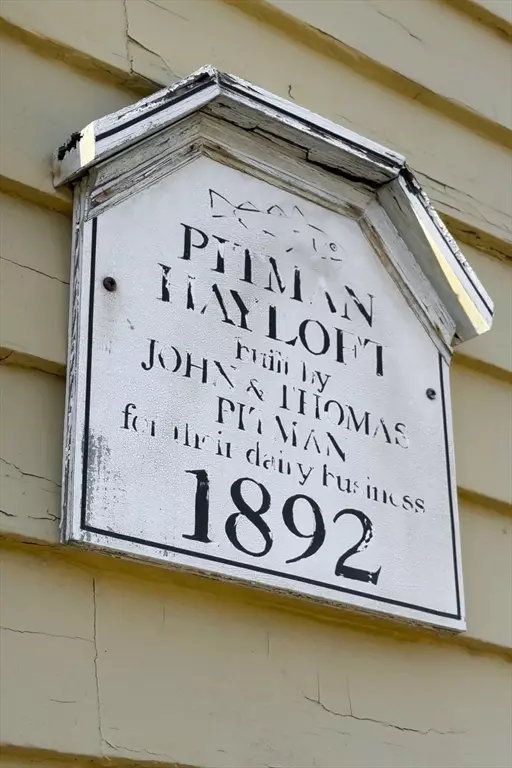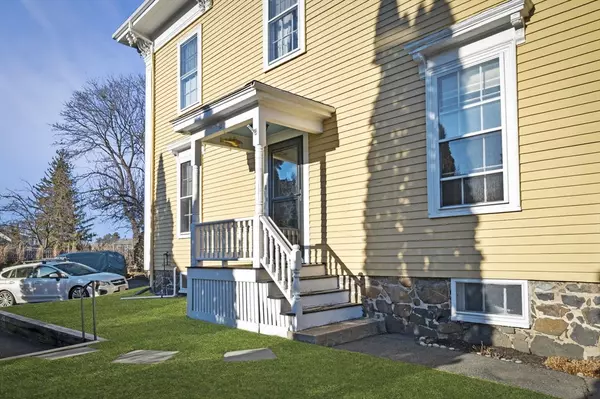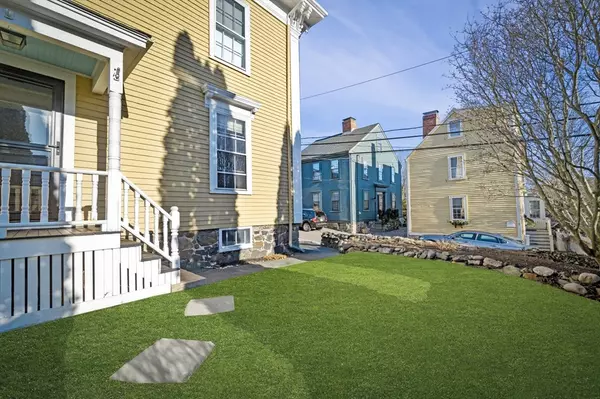2 Beds
1.5 Baths
932 SqFt
2 Beds
1.5 Baths
932 SqFt
OPEN HOUSE
Sat Jan 18, 12:00pm - 2:00pm
Sun Jan 19, 12:00pm - 2:00pm
Key Details
Property Type Condo
Sub Type Condominium
Listing Status Active
Purchase Type For Sale
Square Footage 932 sqft
Price per Sqft $638
MLS Listing ID 73326149
Bedrooms 2
Full Baths 1
Half Baths 1
HOA Fees $275/mo
Year Built 1892
Annual Tax Amount $4,924
Tax Year 2025
Property Description
Location
State MA
County Essex
Area Old Town
Zoning CR & HIST
Direction Washington Street~left on Pearl Street ~right onto High Street ~#8- first floor
Rooms
Basement Y
Primary Bedroom Level Main, First
Kitchen Bathroom - Half, Ceiling Fan(s), Flooring - Wood, Window(s) - Bay/Bow/Box, Dining Area, Pantry, Countertops - Stone/Granite/Solid, Countertops - Paper Based, Kitchen Island, Country Kitchen, Exterior Access, Open Floorplan, Recessed Lighting, Remodeled, Lighting - Overhead
Interior
Interior Features Internet Available - Unknown
Heating Hot Water, Natural Gas, Individual, Unit Control
Cooling None
Flooring Wood, Tile, Pine, Stone / Slate
Appliance Range, Dishwasher, Disposal, Refrigerator, Freezer, Washer, Dryer, Plumbed For Ice Maker
Laundry Flooring - Wood, Main Level, Electric Dryer Hookup, Washer Hookup, First Floor, In Building, In Unit
Exterior
Exterior Feature Garden, Screens, Rain Gutters, Sprinkler System
Community Features Public Transportation, Shopping, Pool, Tennis Court(s), Park, Walk/Jog Trails, Golf, Medical Facility, Laundromat, Bike Path, Conservation Area, Highway Access, House of Worship, Marina, Private School, Public School, T-Station, University
Utilities Available for Electric Range, for Electric Oven, for Electric Dryer, Washer Hookup, Icemaker Connection
Waterfront Description Beach Front,Beach Access,Harbor,Ocean,Direct Access,Walk to,3/10 to 1/2 Mile To Beach,Beach Ownership(Public)
Roof Type Shingle
Total Parking Spaces 2
Garage No
Building
Story 1
Sewer Public Sewer
Water Public
Schools
Elementary Schools Public/Private
Middle Schools Public/Private
High Schools Public/Private
Others
Pets Allowed No
Senior Community false
Acceptable Financing Contract
Listing Terms Contract






