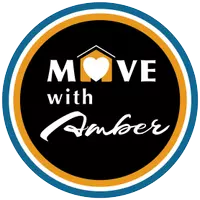2 Beds
2 Baths
1,488 SqFt
2 Beds
2 Baths
1,488 SqFt
OPEN HOUSE
Sat Jan 18, 12:00pm - 1:30pm
Sun Jan 19, 12:00pm - 1:30pm
Key Details
Property Type Condo
Sub Type Condominium
Listing Status Active
Purchase Type For Sale
Square Footage 1,488 sqft
Price per Sqft $806
MLS Listing ID 73326195
Bedrooms 2
Full Baths 2
HOA Fees $669/mo
Annual Tax Amount $7,955
Tax Year 2025
Property Description
Location
State MA
County Norfolk
Area Brookline Hills
Zoning Res
Direction Washington then South on Cypress St
Rooms
Basement N
Primary Bedroom Level Second
Dining Room Flooring - Hardwood, Open Floorplan
Kitchen Flooring - Hardwood, Countertops - Stone/Granite/Solid, Kitchen Island, Open Floorplan, Stainless Steel Appliances, Gas Stove, Lighting - Pendant
Interior
Interior Features Closet, Entry Hall
Heating Forced Air, Natural Gas
Cooling Central Air
Flooring Tile, Hardwood, Flooring - Hardwood
Appliance Range, Dishwasher, Microwave, Refrigerator, Washer/Dryer
Laundry In Unit, Electric Dryer Hookup, Washer Hookup
Exterior
Exterior Feature Balcony, Professional Landscaping
Garage Spaces 2.0
Community Features Public Transportation, Shopping, Pool, Park, Medical Facility, Bike Path, Highway Access, House of Worship, Private School, Public School, T-Station, University
Utilities Available for Gas Range, for Electric Dryer, Washer Hookup
Roof Type Rubber
Garage Yes
Building
Story 2
Sewer Public Sewer
Water Public
Schools
Elementary Schools Lincoln School
High Schools Brookline Hs
Others
Pets Allowed Yes
Senior Community false






