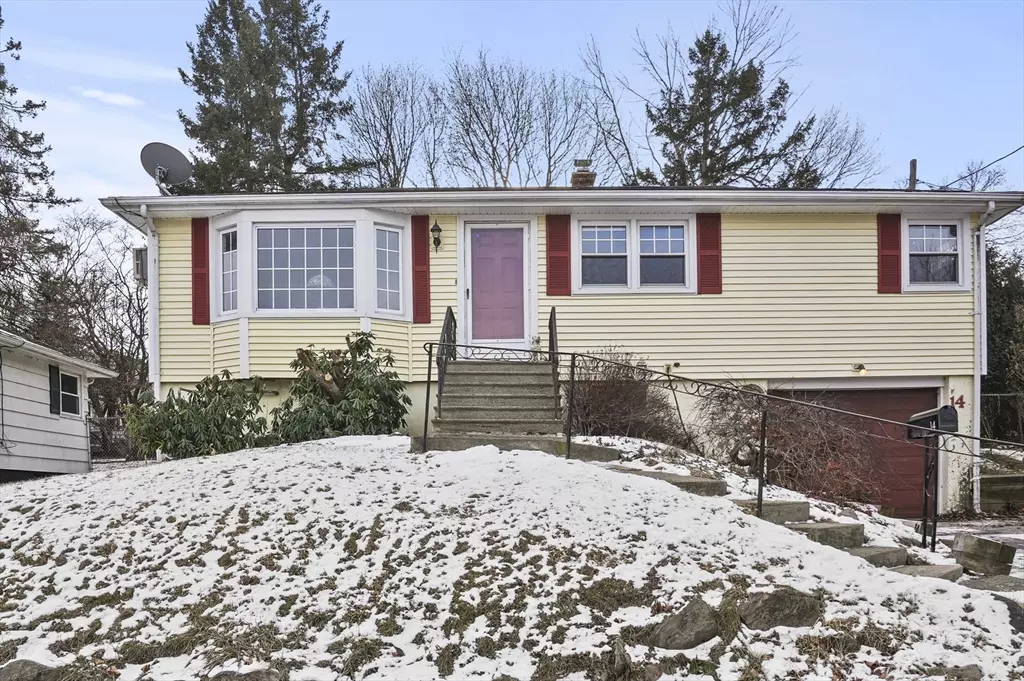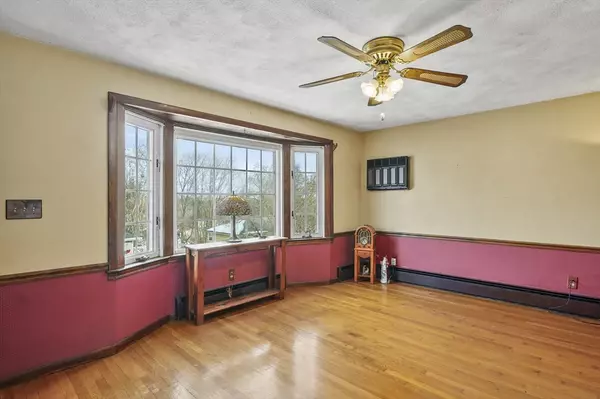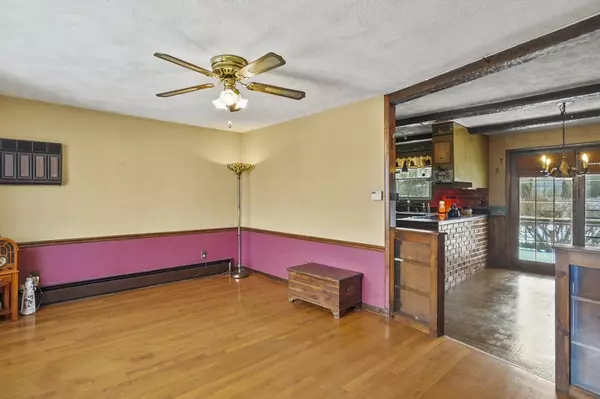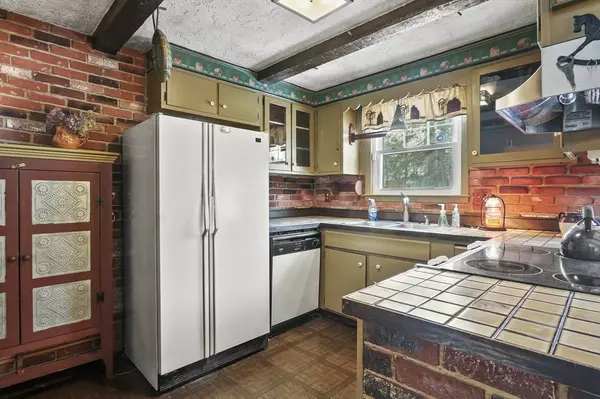3 Beds
1 Bath
1,193 SqFt
3 Beds
1 Bath
1,193 SqFt
OPEN HOUSE
Sun Jan 19, 11:00am - 12:30pm
Key Details
Property Type Single Family Home
Sub Type Single Family Residence
Listing Status Active
Purchase Type For Sale
Square Footage 1,193 sqft
Price per Sqft $250
Subdivision Neighborhood
MLS Listing ID 73327299
Style Ranch,Raised Ranch
Bedrooms 3
Full Baths 1
HOA Y/N false
Year Built 1964
Annual Tax Amount $4,268
Tax Year 2024
Lot Size 6,969 Sqft
Acres 0.16
Property Description
Location
State MA
County Worcester
Zoning RG-5
Direction Heywood Street to S Stowell Street to Kenberma
Rooms
Family Room Closet, Cable Hookup
Basement Full, Partially Finished, Interior Entry, Garage Access, Bulkhead, Concrete
Primary Bedroom Level First
Dining Room Closet, Flooring - Laminate, Deck - Exterior, Exterior Access
Kitchen Flooring - Laminate, Countertops - Upgraded
Interior
Interior Features Storage
Heating Baseboard, Natural Gas
Cooling Window Unit(s), Wall Unit(s), None
Flooring Concrete, Laminate, Hardwood
Appliance Gas Water Heater, Water Heater, Range, Dishwasher, Refrigerator
Laundry Electric Dryer Hookup, Washer Hookup, In Basement
Exterior
Exterior Feature Deck
Garage Spaces 1.0
Community Features Public Transportation, Shopping, Pool, Tennis Court(s), Park, Laundromat, House of Worship, Private School, Public School, University
Utilities Available for Electric Range, for Electric Dryer, Washer Hookup
Roof Type Shingle
Total Parking Spaces 2
Garage Yes
Building
Lot Description Cleared, Sloped
Foundation Concrete Perimeter
Sewer Public Sewer
Water Public
Architectural Style Ranch, Raised Ranch
Others
Senior Community false






