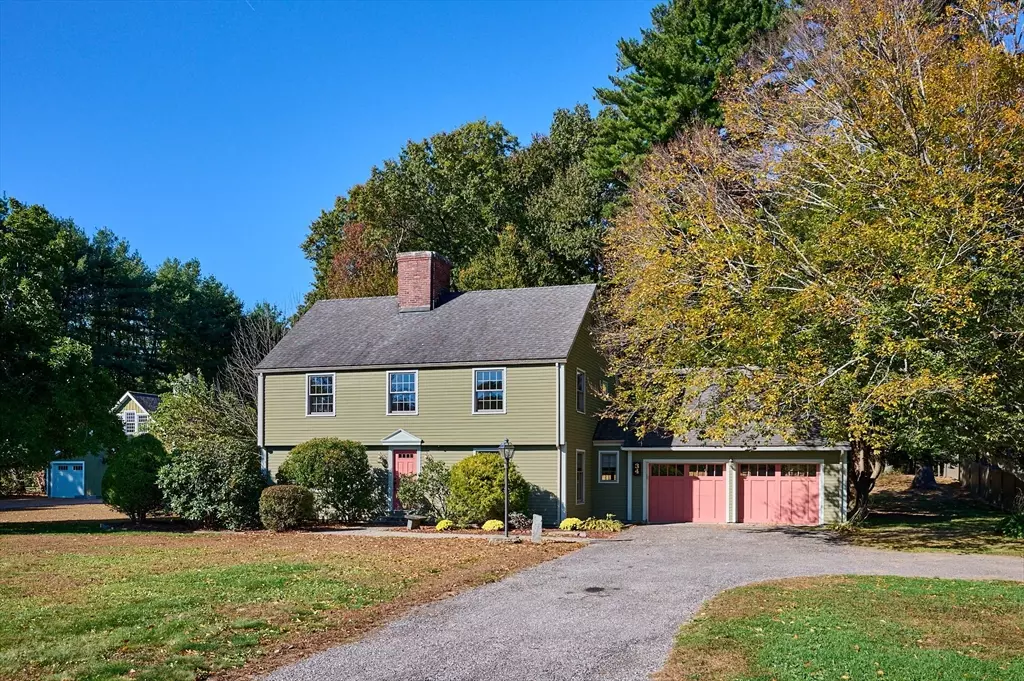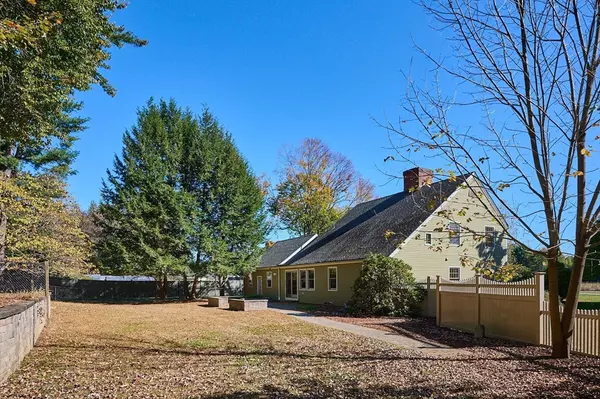
34 Gore Avenue Hatfield, MA 01038
3 Beds
3.5 Baths
2,501 SqFt
Open House
Fri Nov 14, 3:00pm - 5:00pm
Sat Nov 15, 11:00am - 1:00pm
UPDATED:
Key Details
Property Type Single Family Home
Sub Type Single Family Residence
Listing Status Active
Purchase Type For Sale
Square Footage 2,501 sqft
Price per Sqft $309
MLS Listing ID 73453804
Style Colonial,Saltbox
Bedrooms 3
Full Baths 3
Half Baths 1
HOA Y/N false
Year Built 1969
Annual Tax Amount $7,179
Tax Year 2025
Lot Size 2.090 Acres
Acres 2.09
Property Sub-Type Single Family Residence
Property Description
Location
State MA
County Hampshire
Zoning RR
Direction Chestnut Street to Gore Avenue, Destination will be on the right
Rooms
Family Room Ceiling Fan(s), Flooring - Wood, Open Floorplan, Slider
Basement Full, Partially Finished, Interior Entry, Bulkhead, Concrete
Primary Bedroom Level First
Dining Room Flooring - Wood, Open Floorplan
Kitchen Flooring - Wood, Countertops - Stone/Granite/Solid, Kitchen Island, Cabinets - Upgraded, Exterior Access, Open Floorplan, Recessed Lighting, Stainless Steel Appliances, Gas Stove, Lighting - Pendant
Interior
Interior Features Home Office, Bonus Room
Heating Forced Air, Natural Gas, Wood
Cooling Central Air
Flooring Wood, Tile, Carpet, Flooring - Wood
Fireplaces Number 1
Fireplaces Type Living Room
Appliance Gas Water Heater, Water Heater, Range, Dishwasher, Microwave, Refrigerator, Washer, Dryer
Laundry First Floor, Electric Dryer Hookup, Washer Hookup
Exterior
Exterior Feature Patio, Storage, Barn/Stable, Fenced Yard, Stone Wall, Other
Garage Spaces 4.0
Fence Fenced/Enclosed, Fenced
Community Features Medical Facility, Conservation Area, Highway Access, House of Worship, Public School
Utilities Available for Gas Range, for Electric Dryer, Washer Hookup
Roof Type Shingle
Total Parking Spaces 10
Garage Yes
Building
Lot Description Wooded, Cleared, Level
Foundation Concrete Perimeter
Sewer Public Sewer
Water Public
Architectural Style Colonial, Saltbox
Schools
Elementary Schools Hatfield Elementary
Middle Schools Smith Academy
High Schools Smith Academy
Others
Senior Community false
Virtual Tour https://listings.aspectsix.com/videos/019a0214-afd5-7244-888d-f1ac69fa58d9






