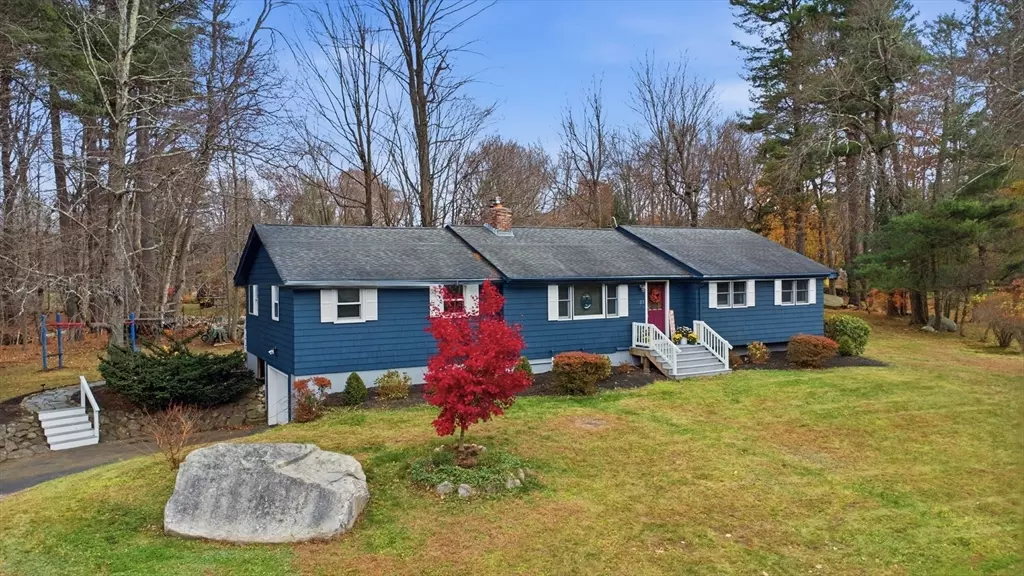
23 John Swift Rd. Acton, MA 01720
4 Beds
2 Baths
1,885 SqFt
Open House
Sat Nov 15, 1:00pm - 3:00pm
Sun Nov 16, 12:00pm - 2:00pm
UPDATED:
Key Details
Property Type Single Family Home
Sub Type Single Family Residence
Listing Status Active
Purchase Type For Sale
Square Footage 1,885 sqft
Price per Sqft $424
MLS Listing ID 73454417
Style Ranch,Shingle
Bedrooms 4
Full Baths 2
HOA Y/N false
Year Built 1969
Annual Tax Amount $12,233
Tax Year 2025
Lot Size 0.500 Acres
Acres 0.5
Property Sub-Type Single Family Residence
Property Description
Location
State MA
County Middlesex
Zoning Res
Direction Main St. to musket Dr. to 23 John Swift Rd
Rooms
Family Room Flooring - Hardwood
Basement Full, Partially Finished, Garage Access, Bulkhead, Sump Pump, Concrete
Primary Bedroom Level First
Dining Room Flooring - Hardwood
Kitchen Flooring - Hardwood
Interior
Interior Features Den, Other
Heating Baseboard, Natural Gas
Cooling None
Flooring Wood, Hardwood, Laminate
Fireplaces Number 1
Fireplaces Type Living Room
Appliance Gas Water Heater, Range, Dishwasher, Refrigerator, Plumbed For Ice Maker
Laundry Gas Dryer Hookup, Washer Hookup
Exterior
Exterior Feature Patio, Gazebo, Stone Wall
Garage Spaces 1.0
Community Features Public Transportation, Shopping, Pool, Tennis Court(s), Park, Walk/Jog Trails, Stable(s), Golf, Medical Facility, Bike Path, Conservation Area, Highway Access, House of Worship, Private School, Public School, T-Station
Utilities Available for Gas Range, for Gas Dryer, Washer Hookup, Icemaker Connection, Generator Connection
Waterfront Description Lake/Pond,1 to 2 Mile To Beach,Beach Ownership(Public)
Roof Type Shingle
Total Parking Spaces 6
Garage Yes
Building
Lot Description Wooded, Gentle Sloping
Foundation Concrete Perimeter
Sewer Private Sewer
Water Public
Architectural Style Ranch, Shingle
Schools
Elementary Schools Choice
Middle Schools Abrjhs
High Schools Abrhs
Others
Senior Community false
Acceptable Financing Contract
Listing Terms Contract






