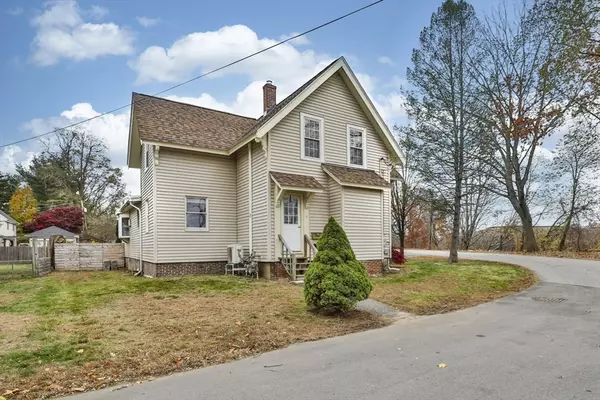
3 Munroe St Haverhill, MA 01830
4 Beds
3 Baths
2,198 SqFt
Open House
Sat Nov 15, 11:00am - 12:30pm
Sun Nov 16, 11:00am - 12:30pm
UPDATED:
Key Details
Property Type Multi-Family
Sub Type Multi Family
Listing Status Active
Purchase Type For Sale
Square Footage 2,198 sqft
Price per Sqft $272
MLS Listing ID 73454813
Bedrooms 4
Full Baths 3
Year Built 1900
Annual Tax Amount $5,841
Tax Year 2025
Lot Size 9,583 Sqft
Acres 0.22
Property Sub-Type Multi Family
Property Description
Location
State MA
County Essex
Area Riverside
Zoning R
Direction Lincoln Ave to Munroe
Rooms
Basement Full, Interior Entry, Bulkhead, Unfinished
Interior
Interior Features Ceiling Fan(s), Pantry, Cathedral/Vaulted Ceilings, Storage, Stone/Granite/Solid Counters, Bathroom with Shower Stall, Bathroom With Tub & Shower, Slider, Living Room, Dining Room, Kitchen, Office/Den
Heating Baseboard, Natural Gas, Central, Forced Air
Cooling Wall Unit(s), Central Air
Flooring Wood, Stone/Ceramic Tile
Appliance Range, Refrigerator
Laundry Washer Hookup, Dryer Hookup, Electric Dryer Hookup
Exterior
Fence Fenced/Enclosed
Community Features Public Transportation, Shopping, Park, Walk/Jog Trails, Medical Facility, Laundromat, Public School, T-Station
Utilities Available for Electric Dryer
Roof Type Shingle
Total Parking Spaces 4
Garage No
Building
Lot Description Corner Lot, Level
Story 2
Foundation Stone
Sewer Public Sewer
Water Public
Others
Senior Community false
Acceptable Financing Contract
Listing Terms Contract






