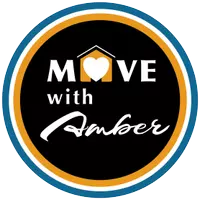
41 James St Framingham, MA 01701
3 Beds
2 Baths
1,662 SqFt
Open House
Sat Nov 15, 11:30am - 1:00pm
Sun Nov 16, 11:30am - 1:00pm
UPDATED:
Key Details
Property Type Single Family Home
Sub Type Single Family Residence
Listing Status Active
Purchase Type For Sale
Square Footage 1,662 sqft
Price per Sqft $391
MLS Listing ID 73454904
Style Split Entry
Bedrooms 3
Full Baths 2
HOA Y/N false
Year Built 1962
Annual Tax Amount $8,912
Tax Year 2025
Lot Size 0.280 Acres
Acres 0.28
Property Sub-Type Single Family Residence
Property Description
Location
State MA
County Middlesex
Zoning R2
Direction Edgell Rd to Appledor Rd to Baldwin Ave to Janebar Cr to Roundtop Rd to James St
Rooms
Family Room Closet/Cabinets - Custom Built, Flooring - Vinyl, Recessed Lighting, Crown Molding
Basement Full, Finished, Interior Entry, Garage Access
Primary Bedroom Level First
Dining Room Flooring - Hardwood, Recessed Lighting, Lighting - Overhead, Crown Molding
Kitchen Flooring - Hardwood, Countertops - Stone/Granite/Solid, Kitchen Island, Cabinets - Upgraded, Exterior Access, Open Floorplan, Recessed Lighting, Stainless Steel Appliances
Interior
Interior Features Closet/Cabinets - Custom Built, Recessed Lighting, Crown Molding, Home Office
Heating Forced Air, Natural Gas
Cooling Central Air
Flooring Wood, Tile, Vinyl, Flooring - Vinyl
Appliance Gas Water Heater, Range, Dishwasher, Disposal, Microwave, Refrigerator, Washer, Dryer, ENERGY STAR Qualified Dryer, ENERGY STAR Qualified Washer
Laundry Second Floor, Gas Dryer Hookup
Exterior
Exterior Feature Deck, Patio, Rain Gutters, Professional Landscaping
Garage Spaces 1.0
Fence Fenced/Enclosed
Community Features Public Transportation, Shopping, Park, Walk/Jog Trails, Bike Path, Conservation Area, Highway Access, Public School, T-Station
Utilities Available for Gas Range, for Gas Dryer
Roof Type Shingle
Total Parking Spaces 3
Garage Yes
Building
Lot Description Level
Foundation Concrete Perimeter
Sewer Public Sewer
Water Public
Architectural Style Split Entry
Schools
Elementary Schools Hemenway
Middle Schools Walsh
High Schools Framingham High
Others
Senior Community false
Virtual Tour https://bostonrep.MLSPropertyWebsite.com/2362104?idx=1






