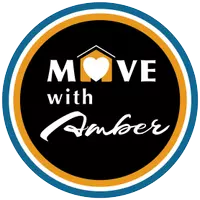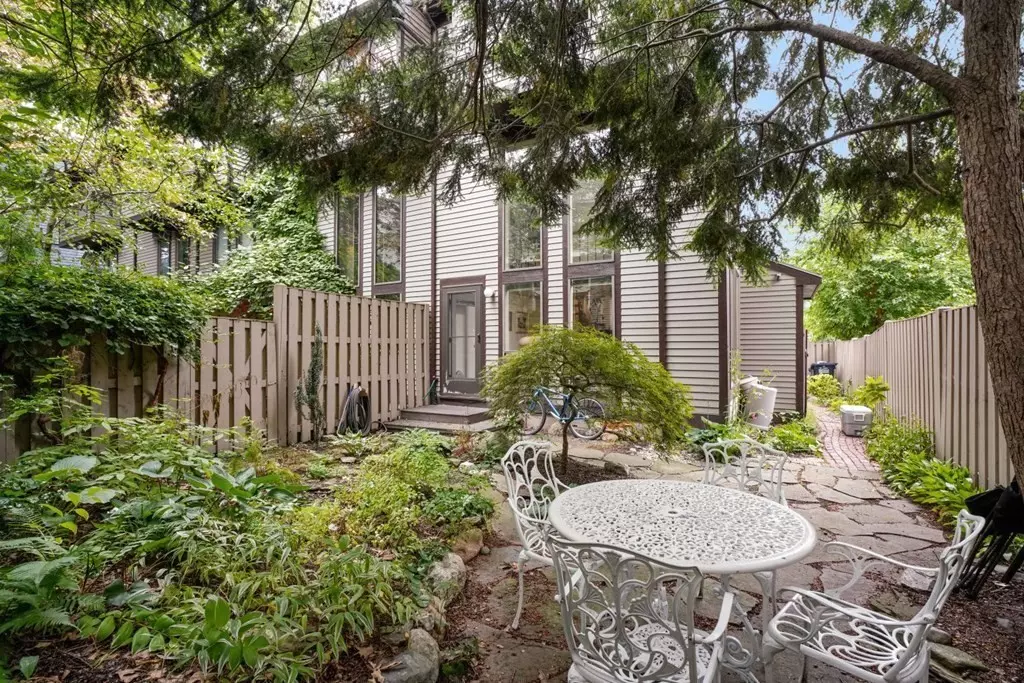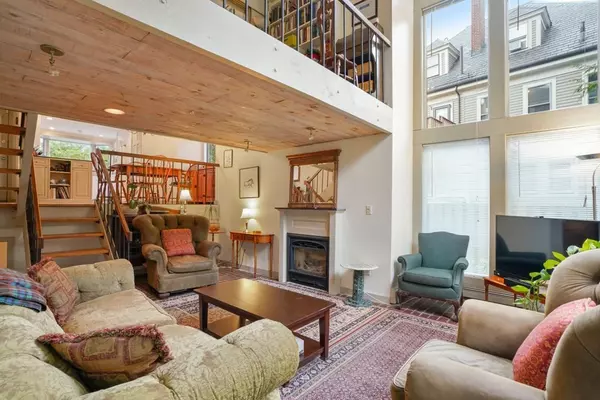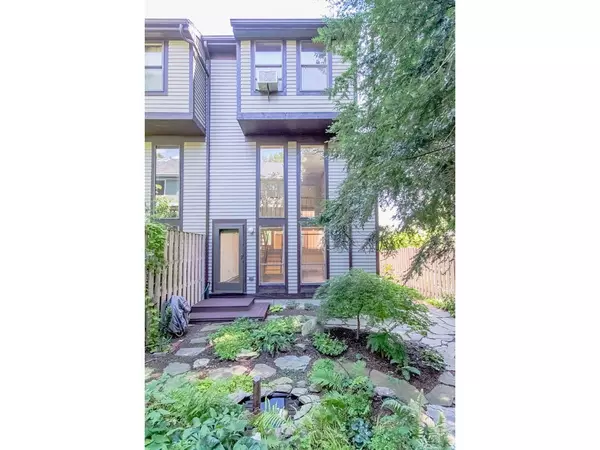$1,362,000
$1,350,000
0.9%For more information regarding the value of a property, please contact us for a free consultation.
3 Beds
2 Baths
2,380 SqFt
SOLD DATE : 11/20/2020
Key Details
Sold Price $1,362,000
Property Type Single Family Home
Sub Type Single Family Residence
Listing Status Sold
Purchase Type For Sale
Square Footage 2,380 sqft
Price per Sqft $572
MLS Listing ID 72730301
Sold Date 11/20/20
Style Garrison
Bedrooms 3
Full Baths 2
Year Built 1976
Annual Tax Amount $6,932
Tax Year 2020
Lot Size 1,742 Sqft
Acres 0.04
Property Description
Remarkable Harvard Square opportunity! This Bell & Fendetti-built 3+ bed/2 bath, multi-level townhome is just steps to Harvard Square. Set across multiple levels, each separated by a short span of stairs, the main living level enjoys an open floor plan with functional kitchen & dining area perched above a sunken living room with gas fireplace. Dramatic floor-to-ceiling windows look out to your serene/private garden – perfect for entertaining or quiet relaxation. A lower-level room features en suite bath with stall shower. A loft-like, mezzanine level makes for a perfect office/study space. Upper levels have 2 or 3 bedrooms (depending on your needs) and an elegantly renovated bathroom. Additional shed storage. Across from the Harvard Divinity School, close to Harvard & Porter Squares, shops, restaurants and all that Cambridge has to offer. Easy parking.
Location
State MA
County Middlesex
Area Harvard Square
Zoning C1
Direction Near corner of Gorham & Museum; across Harvard Divinity School
Rooms
Family Room Flooring - Wall to Wall Carpet
Primary Bedroom Level Third
Dining Room Flooring - Hardwood
Kitchen Window(s) - Bay/Bow/Box
Interior
Interior Features Balcony - Interior, Study, Den
Heating Baseboard, Natural Gas
Cooling Wall Unit(s)
Flooring Wood, Tile, Carpet, Flooring - Hardwood
Fireplaces Number 1
Fireplaces Type Living Room
Appliance Range, Dishwasher, Refrigerator, Freezer, Washer, Dryer, Gas Water Heater, Tank Water Heater, Utility Connections for Gas Range, Utility Connections for Gas Oven, Utility Connections for Gas Dryer
Laundry Washer Hookup
Exterior
Exterior Feature Storage, Garden
Fence Fenced/Enclosed, Fenced
Community Features Public Transportation, Shopping, Private School, Public School, T-Station, University
Utilities Available for Gas Range, for Gas Oven, for Gas Dryer, Washer Hookup
View Y/N Yes
View City View(s)
Roof Type Shingle
Garage No
Building
Lot Description Level
Foundation Concrete Perimeter
Sewer Public Sewer
Water Public
Architectural Style Garrison
Others
Acceptable Financing Contract
Listing Terms Contract
Read Less Info
Want to know what your home might be worth? Contact us for a FREE valuation!

Our team is ready to help you sell your home for the highest possible price ASAP
Bought with Amber Jamanka • eXp Realty






