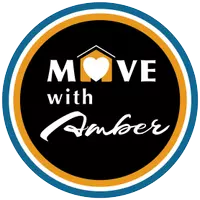$690,000
$699,000
1.3%For more information regarding the value of a property, please contact us for a free consultation.
5 Beds
1.5 Baths
1,747 SqFt
SOLD DATE : 12/20/2019
Key Details
Sold Price $690,000
Property Type Single Family Home
Sub Type Single Family Residence
Listing Status Sold
Purchase Type For Sale
Square Footage 1,747 sqft
Price per Sqft $394
MLS Listing ID 72589469
Sold Date 12/20/19
Style Victorian
Bedrooms 5
Full Baths 1
Half Baths 1
Year Built 1915
Annual Tax Amount $3,376
Tax Year 2019
Lot Size 2,178 Sqft
Acres 0.05
Property Description
Price Adjustment! Rare to the market, beautiful & spacious Victorian Single Family in Somerville! 5 beds, 1.5 baths. Off-street parking with a paved driveway. Beautiful details, w pine floors throughout, high ceilings, stained glass, decorative fireplaces. Kitchen has tall maple cabinets. Dining with built-in hutch. Bedroom suite w private shower, balcony, & walk-in closet. Plenty of outdoor space with a fenced in backyard, garden area, back patio perfect for grilling, front porch, rear porch, 2nd floor balcony, and a new front patio (2019) with additional gardening raised beds. Ample storage. Convenient 1st floor laundry room/pantry w W/D. Large basement, w brand new furnace (2019.) Convenient to local restaurants, shops, cafes, & pubs. Only .6 mls to new Gilman Square Greenline Station! Easy buses down Broadway to Davis Square, Redline T. Convenient to Downtown Boston, Cambridge, Harvard Square, Tufts Univ., I-93, rts 16 & 28, and the Mystic River.
Location
State MA
County Middlesex
Zoning RB
Direction Broadway to Grant to Derby
Rooms
Basement Full
Primary Bedroom Level Second
Dining Room Flooring - Wood
Kitchen Flooring - Vinyl, Pantry
Interior
Interior Features Bathroom - With Shower Stall, 1/4 Bath
Heating Oil, Electric
Cooling Window Unit(s)
Flooring Tile, Vinyl, Pine, Flooring - Stone/Ceramic Tile
Appliance Range, Dishwasher, Disposal, Refrigerator, Washer, Dryer, Oil Water Heater, Utility Connections for Electric Range
Laundry Electric Dryer Hookup, Washer Hookup, First Floor
Exterior
Exterior Feature Balcony, Garden
Fence Fenced/Enclosed, Fenced
Community Features Public Transportation, Shopping, Park, Walk/Jog Trails, Bike Path, Public School, T-Station, University
Utilities Available for Electric Range, Washer Hookup
Roof Type Shingle
Total Parking Spaces 1
Garage No
Building
Lot Description Level
Foundation Stone, Brick/Mortar
Sewer Public Sewer
Water Public
Architectural Style Victorian
Read Less Info
Want to know what your home might be worth? Contact us for a FREE valuation!

Our team is ready to help you sell your home for the highest possible price ASAP
Bought with Dave Twombly • 4 Buyers Real Estate LLC






