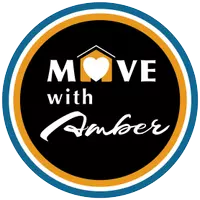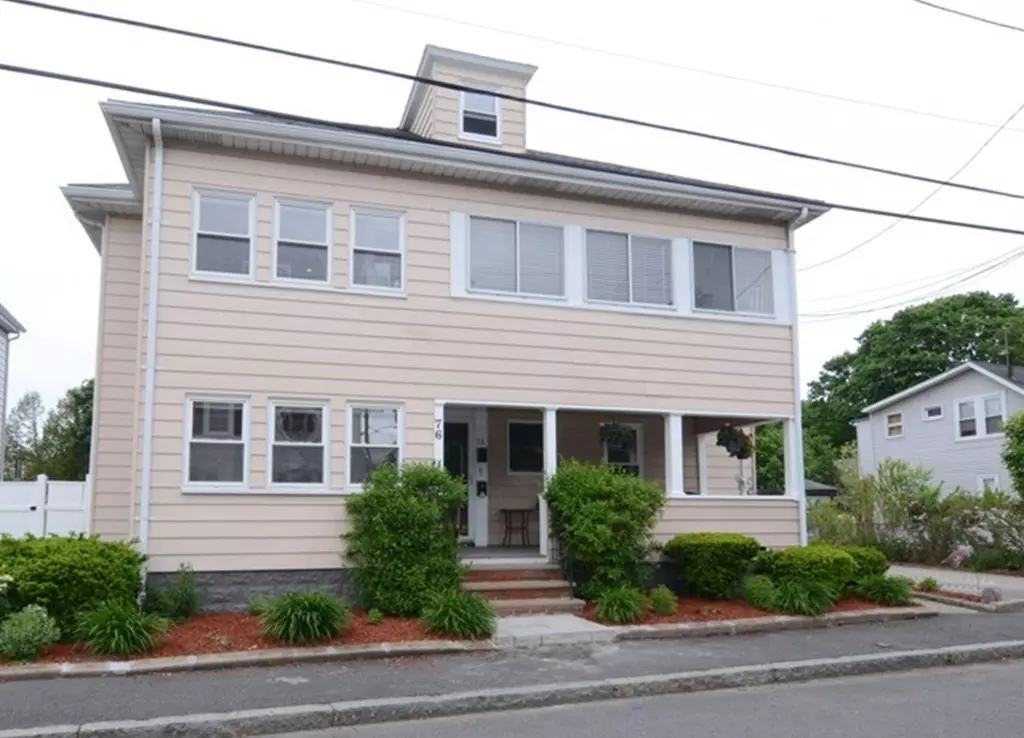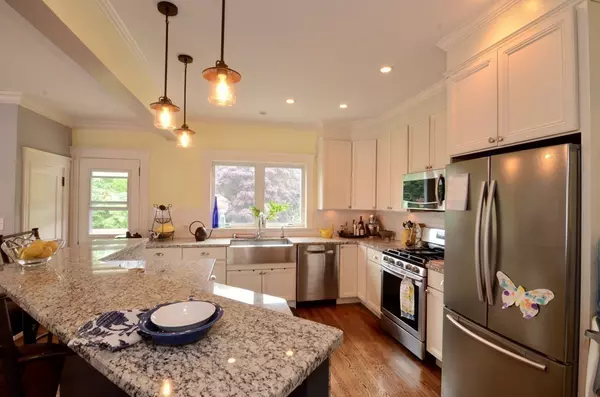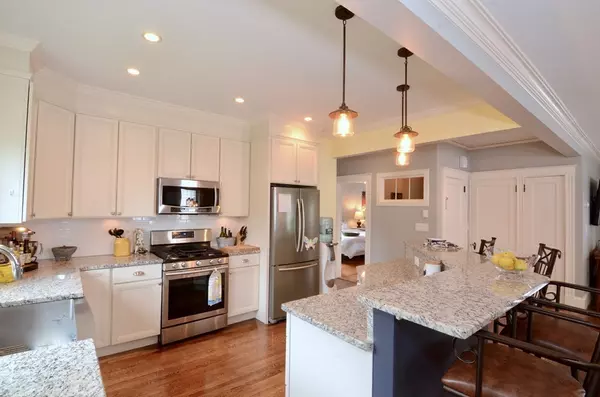$780,000
$749,900
4.0%For more information regarding the value of a property, please contact us for a free consultation.
5 Beds
2 Baths
2,874 SqFt
SOLD DATE : 07/31/2019
Key Details
Sold Price $780,000
Property Type Multi-Family
Sub Type Multi Family
Listing Status Sold
Purchase Type For Sale
Square Footage 2,874 sqft
Price per Sqft $271
MLS Listing ID 72509325
Sold Date 07/31/19
Bedrooms 5
Full Baths 2
Year Built 1920
Annual Tax Amount $7,771
Tax Year 2018
Lot Size 8,712 Sqft
Acres 0.2
Property Description
Open House Saturday & Sunday 11:30-1:30 ** Large updated Multi-family – current owner has performed many updates/upgrades – 1st floor unit has 3 bedrooms, updated kitchen, updated bathroom, dining room, living room, heated sun room, mud room, hardwood floors ** 2nd floor unit has open floor plan, 2 bedrooms, heated sun room, hardwood floors, updated bath and kitchen, updated heating system, balcony overlooking fenced in landscaped rear yard ** 2 car garage with electric door openers, plenty of additional off street parking ** large fenced in well maintained rear yard ** updated electrical for both units ** easy access to public transportation & major highways ** 1st floor appliances include refrigerator, dishwasher, range * 2nd floor unit appliances included, range, dishwasher, microwave * check out the attach list of updates
Location
State MA
County Norfolk
Zoning RESA
Direction Water St to Phipps St
Rooms
Basement Full, Walk-Out Access, Interior Entry, Radon Remediation System, Concrete
Interior
Interior Features Unit 1(Ceiling Fans, Lead Certification Available, Storage, Stone/Granite/Solid Counters, Upgraded Countertops, Bathroom With Tub), Unit 2(Ceiling Fans, Crown Molding, Stone/Granite/Solid Counters, Upgraded Cabinets, Upgraded Countertops, Bathroom With Tub, Open Floor Plan), Unit 1 Rooms(Living Room, Dining Room, Kitchen, Mudroom, Sunroom), Unit 2 Rooms(Living Room, Dining Room, Kitchen, Sunroom)
Heating Unit 1(Hot Water Baseboard, Oil), Unit 2(Steam, Gas)
Flooring Tile, Hardwood, Unit 1(undefined), Unit 2(Tile Floor, Hardwood Floors, Stone/Ceramic Tile Floor)
Appliance Oil Water Heater, Gas Water Heater, Utility Connections for Gas Range
Laundry Unit 1(Washer Hookup, Dryer Hookup)
Exterior
Exterior Feature Balcony, Unit 2 Balcony/Deck
Garage Spaces 2.0
Community Features Public Transportation, Shopping, Medical Facility, Laundromat, Highway Access, Public School, T-Station, Sidewalks
Utilities Available for Gas Range
Roof Type Shingle
Total Parking Spaces 6
Garage Yes
Building
Lot Description Level
Story 3
Foundation Block
Sewer Public Sewer
Water Public
Others
Senior Community false
Acceptable Financing Contract
Listing Terms Contract
Read Less Info
Want to know what your home might be worth? Contact us for a FREE valuation!
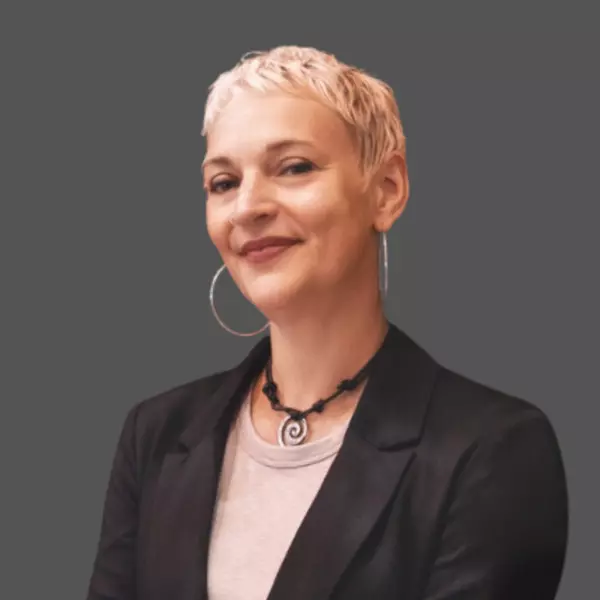
Our team is ready to help you sell your home for the highest possible price ASAP
Bought with Amber Jamanka • Coldwell Banker Residential Brokerage - Cambridge
