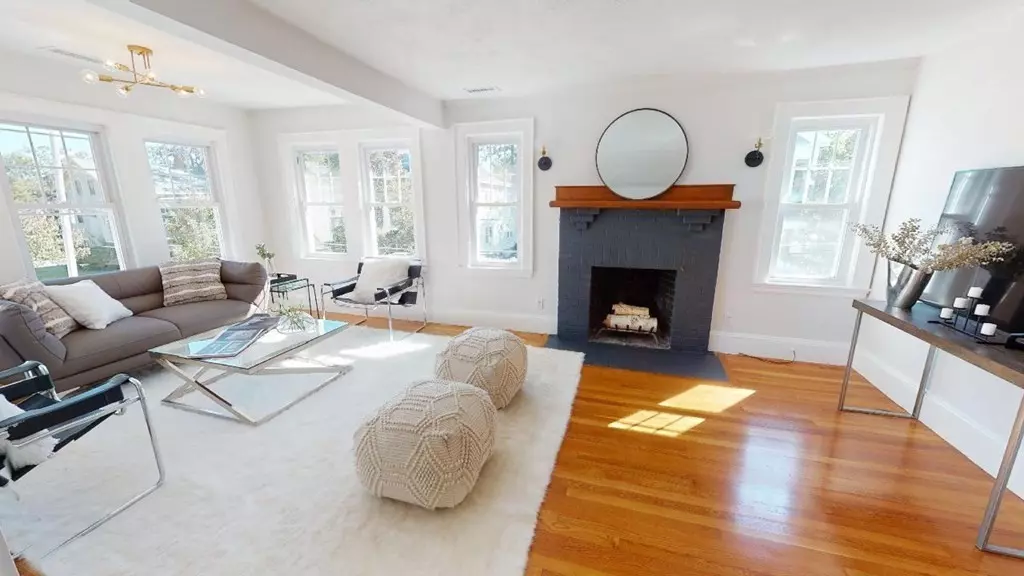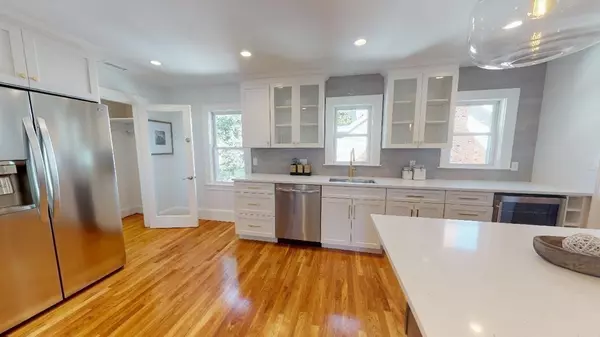$645,000
$638,800
1.0%For more information regarding the value of a property, please contact us for a free consultation.
3 Beds
1 Bath
1,365 SqFt
SOLD DATE : 11/23/2021
Key Details
Sold Price $645,000
Property Type Condo
Sub Type Condominium
Listing Status Sold
Purchase Type For Sale
Square Footage 1,365 sqft
Price per Sqft $472
MLS Listing ID 72904522
Sold Date 11/23/21
Bedrooms 3
Full Baths 1
HOA Fees $250/mo
HOA Y/N true
Year Built 1925
Annual Tax Amount $6,000
Tax Year 2021
Property Description
OPEN HOUSE WED 10/6 5-6pm MODERN CHIC on HISTORIC Ashland Street in Medford Square.... from where we begin the trek "Over The River and Through the Woods"! This sunlit, STUNNING 2nd level 6+ room suite with Garage is minutes from Restaurants, Conveniences, The Theater and Mystic River recreation boasts Central Air, gleaming hardwood floors, 20ft Fire-placed living room, Colonial Moldings, Formal Dining Room with period Wainscoting, BRAND NEW Built in Cabinetry, Quartz and Stainless Modern White Kitchen with recessed lighting, wine refrigerator and Island with pendant lighting. Bedrooms fit for a King and a Queen with fabulous closet space PLUS the prince/princess or home office! BRAND NEW full bathroom with modern decor and front loading washer and dryer! PLUS ATTIC. New Open air rear porch! Private yard space (40x40) , 1 car garage parking and 1 driveway space! The famed author Lydia Maria Child grew up on Ashland Street.
Location
State MA
County Middlesex
Zoning GR
Direction Forest Street to Water Street to Ashland Street (one way down to Salem St, Medford Sq)
Rooms
Primary Bedroom Level Second
Dining Room Flooring - Hardwood, Chair Rail, Wainscoting
Kitchen Closet/Cabinets - Custom Built, Flooring - Hardwood, Dining Area, Balcony / Deck, Pantry, Countertops - Stone/Granite/Solid, Kitchen Island, Breakfast Bar / Nook, Deck - Exterior, Exterior Access, Recessed Lighting, Stainless Steel Appliances, Pot Filler Faucet, Wine Chiller, Peninsula, Lighting - Pendant
Interior
Interior Features Internet Available - Broadband
Heating Forced Air, Natural Gas
Cooling Central Air
Flooring Wood, Tile, Carpet, Hardwood
Fireplaces Number 1
Fireplaces Type Living Room
Appliance Oven, Dishwasher, Disposal, Microwave, Refrigerator, Washer, Dryer, Wine Refrigerator, Gas Water Heater, Plumbed For Ice Maker, Utility Connections for Gas Range, Utility Connections for Gas Oven, Utility Connections for Electric Dryer
Laundry Second Floor, In Unit, Washer Hookup
Exterior
Exterior Feature Storage, Rain Gutters
Garage Spaces 1.0
Fence Fenced
Community Features Public Transportation, Shopping, Tennis Court(s), Park, Walk/Jog Trails, Medical Facility, Laundromat, Bike Path, Conservation Area, Highway Access, House of Worship, Private School, Public School, University
Utilities Available for Gas Range, for Gas Oven, for Electric Dryer, Washer Hookup, Icemaker Connection
Waterfront Description Beach Front, Lake/Pond, 1/2 to 1 Mile To Beach, Beach Ownership(Other (See Remarks))
Roof Type Shingle
Total Parking Spaces 1
Garage Yes
Building
Story 2
Sewer Public Sewer
Water Public
Schools
Elementary Schools Roberts
Middle Schools Andrews/Mcglynn
High Schools Medford
Others
Pets Allowed Yes w/ Restrictions
Acceptable Financing Other (See Remarks)
Listing Terms Other (See Remarks)
Read Less Info
Want to know what your home might be worth? Contact us for a FREE valuation!

Our team is ready to help you sell your home for the highest possible price ASAP
Bought with Amber Jamanka • eXp Realty





