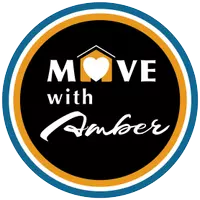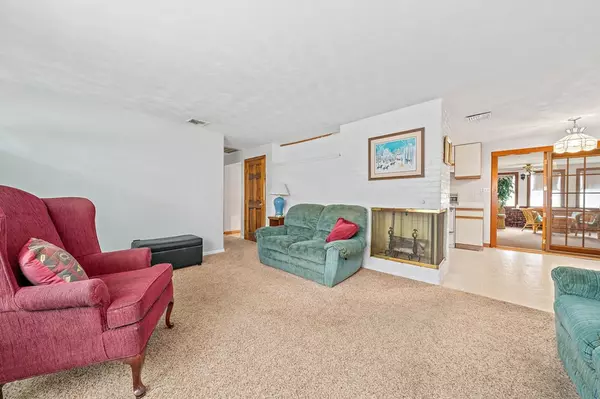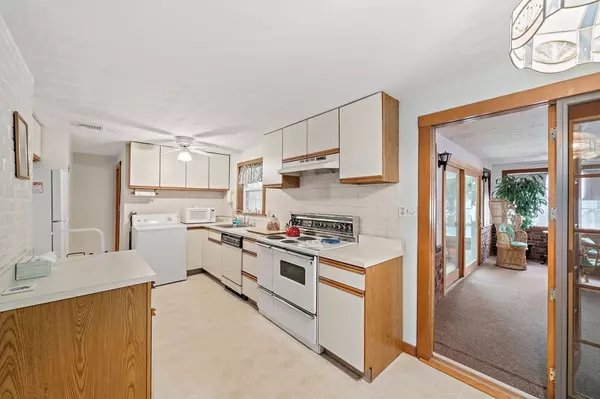$504,900
$474,900
6.3%For more information regarding the value of a property, please contact us for a free consultation.
3 Beds
1 Bath
1,324 SqFt
SOLD DATE : 05/15/2023
Key Details
Sold Price $504,900
Property Type Single Family Home
Sub Type Single Family Residence
Listing Status Sold
Purchase Type For Sale
Square Footage 1,324 sqft
Price per Sqft $381
MLS Listing ID 73092295
Sold Date 05/15/23
Style Ranch
Bedrooms 3
Full Baths 1
HOA Y/N false
Year Built 1958
Annual Tax Amount $4,937
Tax Year 2023
Lot Size 8,276 Sqft
Acres 0.19
Property Description
Open House Sunday 4/2 12-2! Welcome to 34 McAuliffe Road. Long time ownership of this large ranch style single family home situated in a prime location in north Randolph, close to route 24, route 93, and route 3, a commuters dream. This home is also conveniently located near all of your shopping, and entertainment needs. Enjoy spacious single level living offering 3 bedrooms , a spacious living room with fireplace, oversized 3 season room, 1 car attached garage & a coved patio looking out a an in-ground pool. Forced hot air & central air for comfortable living. Do not miss your chance to see this charming property! Estate sale.
Location
State MA
County Norfolk
Zoning RH
Direction Oak st or North St to McAuliffe Rd
Rooms
Primary Bedroom Level First
Dining Room Flooring - Laminate
Kitchen Ceiling Fan(s), Closet, Flooring - Vinyl
Interior
Interior Features Ceiling Fan(s), Slider, Sun Room
Heating Central, Forced Air, Oil
Cooling Central Air
Flooring Tile, Carpet, Flooring - Wall to Wall Carpet
Fireplaces Number 1
Fireplaces Type Living Room
Appliance Range, Dishwasher, Refrigerator, Oil Water Heater, Utility Connections for Electric Range, Utility Connections for Electric Dryer
Laundry Washer Hookup
Exterior
Exterior Feature Storage
Garage Spaces 1.0
Fence Fenced/Enclosed, Fenced
Pool In Ground
Community Features Public Transportation, Park, Walk/Jog Trails, Laundromat, Private School, Public School
Utilities Available for Electric Range, for Electric Dryer, Washer Hookup
Roof Type Shingle
Total Parking Spaces 2
Garage Yes
Private Pool true
Building
Lot Description Level
Foundation Slab
Sewer Public Sewer
Water Public
Architectural Style Ranch
Others
Senior Community false
Acceptable Financing Seller W/Participate
Listing Terms Seller W/Participate
Read Less Info
Want to know what your home might be worth? Contact us for a FREE valuation!

Our team is ready to help you sell your home for the highest possible price ASAP
Bought with Amber Jamanka • eXp Realty






