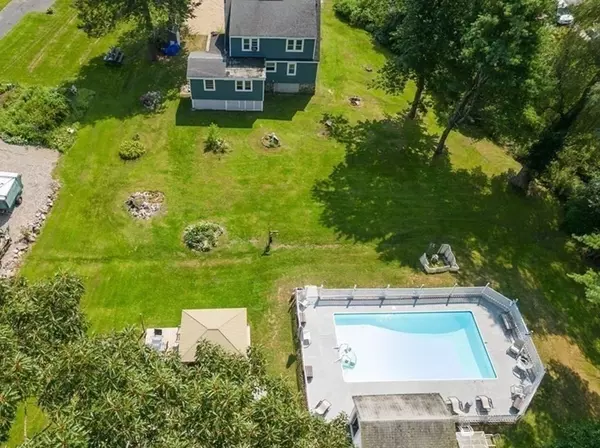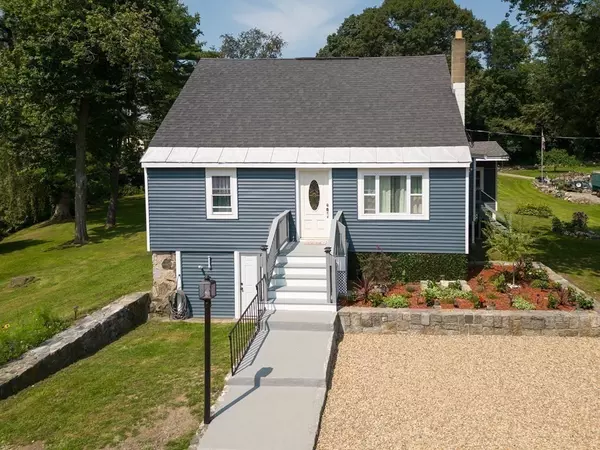$680,000
$699,900
2.8%For more information regarding the value of a property, please contact us for a free consultation.
5 Beds
2 Baths
2,122 SqFt
SOLD DATE : 12/19/2023
Key Details
Sold Price $680,000
Property Type Single Family Home
Sub Type Single Family Residence
Listing Status Sold
Purchase Type For Sale
Square Footage 2,122 sqft
Price per Sqft $320
MLS Listing ID 73150979
Sold Date 12/19/23
Style Cape
Bedrooms 5
Full Baths 2
HOA Y/N false
Year Built 1950
Annual Tax Amount $6,088
Tax Year 2023
Lot Size 0.690 Acres
Acres 0.69
Property Description
Open House: Sunday, Nov 19th, 12 pm-1:30 pm. Opportunity Knocks! Buyer Financing Issue. Multiple Offers in August and Appraised at $701,000. Come see this Danvers Cape Home with a Backyard Oasis! This home has 5 plus bedrooms, a gorgeous 30,000 sq foot lot, and even room to expand in the basement. The roof, siding, windows, and driveway are all updated. Enjoy nature with your inground pool, 16x12 screened cabana, babbling brook, raised flower beds, perennials, and garden. As you enter the home you will find a large living room, dining area, and modern kitchen. The first floor continues with 3 good-sized bedrooms with updated flooring, a laundry room, and a full bath. Upstairs there are 2 full bedrooms with new flooring and a 3rd room that could be used as a small 6th bedroom, an office, or even a walk-in closet. The unfinished basement is great for storage or potential expansion. Where else can you find this in Danvers?
Location
State MA
County Essex
Zoning R3
Direction Poplar to Wenham
Rooms
Basement Full, Unfinished
Primary Bedroom Level Second
Interior
Interior Features Office
Heating Oil
Cooling None
Appliance Range, Dishwasher, Disposal, Refrigerator, Utility Connections for Electric Range, Utility Connections for Electric Dryer
Laundry First Floor
Exterior
Exterior Feature Patio, Pool - Inground, Storage, Gazebo, Garden
Pool In Ground
Community Features Public Transportation, Shopping, Walk/Jog Trails, Medical Facility, House of Worship, Public School
Utilities Available for Electric Range, for Electric Dryer
View Y/N Yes
View Scenic View(s)
Roof Type Shingle
Total Parking Spaces 5
Garage No
Private Pool true
Building
Lot Description Wooded
Foundation Stone
Sewer Public Sewer
Water Public
Architectural Style Cape
Schools
Elementary Schools Thorpe
Middle Schools Dunn
High Schools Danvers
Others
Senior Community false
Read Less Info
Want to know what your home might be worth? Contact us for a FREE valuation!

Our team is ready to help you sell your home for the highest possible price ASAP
Bought with Paula Tomasini • Real Broker MA, LLC






