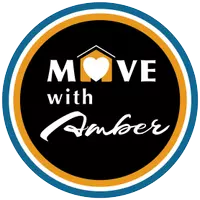$435,000
$425,000
2.4%For more information regarding the value of a property, please contact us for a free consultation.
3 Beds
1.5 Baths
1,554 SqFt
SOLD DATE : 09/19/2024
Key Details
Sold Price $435,000
Property Type Single Family Home
Sub Type Single Family Residence
Listing Status Sold
Purchase Type For Sale
Square Footage 1,554 sqft
Price per Sqft $279
Subdivision Indian Lake
MLS Listing ID 73266362
Sold Date 09/19/24
Style Bungalow
Bedrooms 3
Full Baths 1
Half Baths 1
HOA Y/N false
Year Built 1926
Annual Tax Amount $4,620
Tax Year 2024
Lot Size 6,969 Sqft
Acres 0.16
Property Description
Welcome to this charming, sunlit bungalow that seamlessly blends timeless character with modern updates. Well-maintained throughout the years keeping the character and custom finishes while adding the convenience and energy efficiency for today! Unique features include Hardwood flooring throughout, Fireplace, French doors, High Ceilings, and Custom China Cabinet in the Dining Room. Recent updates(2021) include most appliances, hot water heater, and furnace. First Floor features an oversized Living Room w/a cozy fireplace insert, Dining Room w/ plenty of space to entertain, updated Kitchen, and mudroom. Small room off of the kitchen is perfect for a home office, playroom or craft space. So many windows you will love the natural light! 3 bedrooms and a full bath complete the second floor .Lots of storage incl a cedar closet, linen closet, and walk-in closet. Basement for storage w/ interior/ext access, laundry, plus 1/4bath. 2 Car Garage, Flat backyard. All in a Dream Commuter Location!
Location
State MA
County Worcester
Zoning RG-5
Direction West Boylston St to Boardman, left on Hastings, right on Tower.
Rooms
Basement Full, Interior Entry, Sump Pump, Concrete
Primary Bedroom Level Second
Dining Room Closet/Cabinets - Custom Built, Flooring - Hardwood, Window(s) - Bay/Bow/Box
Kitchen Ceiling Fan(s), Flooring - Hardwood, Pantry, Exterior Access, Remodeled
Interior
Interior Features Home Office, Mud Room, Internet Available - Broadband
Heating Steam, Natural Gas
Cooling None
Flooring Tile, Vinyl, Hardwood, Flooring - Hardwood
Fireplaces Number 1
Fireplaces Type Living Room
Appliance Gas Water Heater, Range, Dishwasher, Microwave, Refrigerator, Washer, Dryer
Laundry In Basement, Electric Dryer Hookup, Washer Hookup
Exterior
Exterior Feature Porch - Enclosed, Rain Gutters
Garage Spaces 2.0
Community Features Public Transportation, Shopping, Medical Facility, Highway Access, Private School, Public School
Utilities Available for Electric Range, for Electric Oven, for Electric Dryer, Washer Hookup
Waterfront Description Beach Front,Lake/Pond,Beach Ownership(Public)
Roof Type Shingle
Total Parking Spaces 2
Garage Yes
Building
Foundation Stone
Sewer Public Sewer
Water Public
Architectural Style Bungalow
Schools
Elementary Schools Mcgrath
Middle Schools Forest Grove
High Schools Burncoat
Others
Senior Community false
Acceptable Financing Contract
Listing Terms Contract
Read Less Info
Want to know what your home might be worth? Contact us for a FREE valuation!

Our team is ready to help you sell your home for the highest possible price ASAP
Bought with Steven Ferrelli • Lamacchia Realty, Inc.






