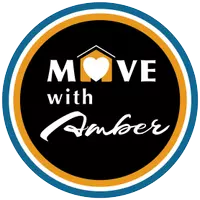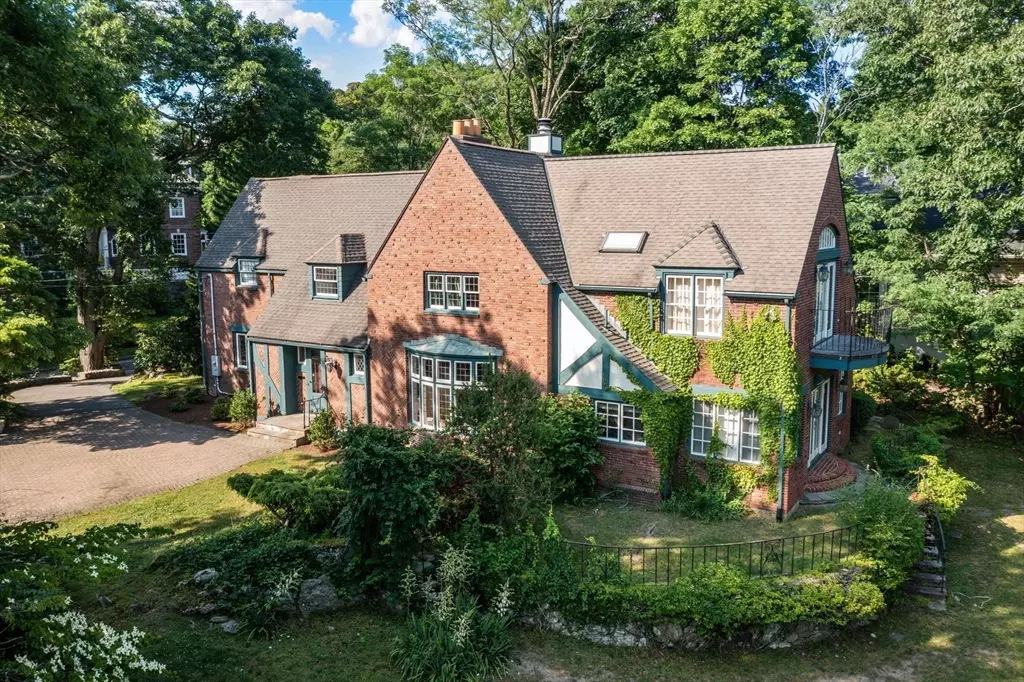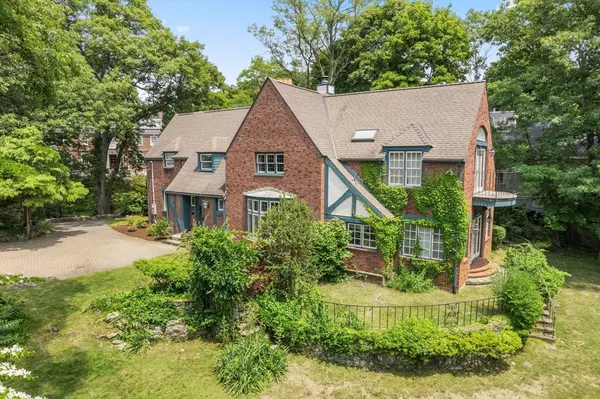$3,000,000
$2,975,000
0.8%For more information regarding the value of a property, please contact us for a free consultation.
5 Beds
4.5 Baths
4,950 SqFt
SOLD DATE : 11/05/2024
Key Details
Sold Price $3,000,000
Property Type Single Family Home
Sub Type Single Family Residence
Listing Status Sold
Purchase Type For Sale
Square Footage 4,950 sqft
Price per Sqft $606
Subdivision Chestnut Hill
MLS Listing ID 73296250
Sold Date 11/05/24
Style Other (See Remarks)
Bedrooms 5
Full Baths 4
Half Baths 1
HOA Y/N false
Year Built 1929
Annual Tax Amount $32,014
Tax Year 2024
Lot Size 0.660 Acres
Acres 0.66
Property Description
OH Cancelled, offer has been accepted. Chestnut Hill. Nestled on two thirds of an acre of breathtaking land, this majestic 5-bedroom, 4.5-bath residence spans approximately 5,000 square feet of elegant living space. Enter this timeless Royal Barry Wills brick manor style home where tall ceilings and beautiful windows create an inviting and airy atmosphere. This home is perfect for entertaining or relaxing, with generously sized rooms that flow effortlessly. Magnificent Living Room, entertainment sized Dining Room, grand Family Room with a wet bar, generous Kitchen w/breakfast room and first floor BR w/BA. The luxurious primary suite is your sanctuary, featuring a sitting room/library w/a fireplace, leading into the sumptuous bedroom w/skylights and sliders to the balcony w/ gorgeous views.The primary bath is a delight as is the enviable double walk-in closet. This architectural beauty is in one of Newton's most coveted locations near Boston College.
Location
State MA
County Middlesex
Area Chestnut Hill
Zoning SR1
Direction Hobart to Wachusett or Commonwealth Ave to Wachusett
Rooms
Family Room Closet/Cabinets - Custom Built, Flooring - Hardwood, French Doors, Wet Bar, Exterior Access, Recessed Lighting, Slider, Window Seat
Basement Full, Partially Finished, Bulkhead
Primary Bedroom Level Second
Dining Room Flooring - Hardwood, Window(s) - Picture, French Doors, Recessed Lighting, Wainscoting, Crown Molding
Kitchen Skylight, Vaulted Ceiling(s), Closet/Cabinets - Custom Built, Flooring - Stone/Ceramic Tile, Dining Area, Exterior Access, Recessed Lighting, Gas Stove, Window Seat
Interior
Interior Features Bathroom - Half, Walk-In Closet(s), Lighting - Overhead, Crown Molding, Vaulted Ceiling(s), Dining Area, Slider, Window Seat, Closet/Cabinets - Custom Built, Pantry, Recessed Lighting, Decorative Molding, Center Hall, Sitting Room
Heating Steam, Natural Gas, Hydro Air, Fireplace
Cooling Central Air
Flooring Tile, Carpet, Hardwood, Flooring - Hardwood, Flooring - Stone/Ceramic Tile, Flooring - Wall to Wall Carpet
Fireplaces Number 2
Fireplaces Type Living Room
Appliance Gas Water Heater, Water Heater, Range, Oven, Dishwasher, Disposal, Refrigerator, Freezer, Washer, Dryer, Range Hood
Laundry In Basement, Electric Dryer Hookup
Exterior
Exterior Feature Patio, Balcony, Professional Landscaping, Sprinkler System, Stone Wall
Garage Spaces 2.0
Community Features Public Transportation, Shopping, Park, Golf, Medical Facility, Conservation Area, Highway Access, House of Worship, Private School, Public School, T-Station, University
Utilities Available for Gas Range, for Electric Oven, for Electric Dryer
Waterfront Description Beach Front,Lake/Pond,1 to 2 Mile To Beach,Beach Ownership(Public)
View Y/N Yes
View Scenic View(s)
Roof Type Shingle
Total Parking Spaces 4
Garage Yes
Building
Lot Description Level
Foundation Concrete Perimeter
Sewer Public Sewer
Water Public
Architectural Style Other (See Remarks)
Schools
Elementary Schools Ward
Middle Schools Bigelow
High Schools Nnhs
Others
Senior Community false
Acceptable Financing Contract
Listing Terms Contract
Read Less Info
Want to know what your home might be worth? Contact us for a FREE valuation!

Our team is ready to help you sell your home for the highest possible price ASAP
Bought with Ty Costa • William Raveis R.E. & Home Services






