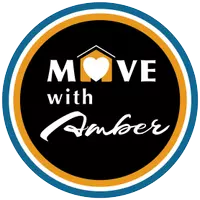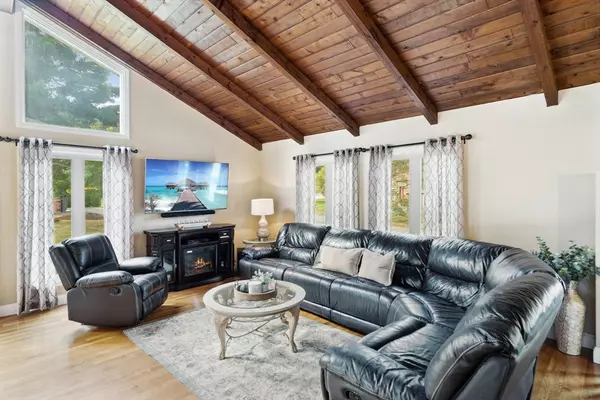$825,000
$825,000
For more information regarding the value of a property, please contact us for a free consultation.
4 Beds
3 Baths
2,528 SqFt
SOLD DATE : 11/04/2024
Key Details
Sold Price $825,000
Property Type Single Family Home
Sub Type Single Family Residence
Listing Status Sold
Purchase Type For Sale
Square Footage 2,528 sqft
Price per Sqft $326
Subdivision Bear Hill Estates
MLS Listing ID 73290250
Sold Date 11/04/24
Style Split Entry
Bedrooms 4
Full Baths 3
HOA Y/N false
Year Built 1972
Annual Tax Amount $7,157
Tax Year 2024
Lot Size 0.590 Acres
Acres 0.59
Property Description
Meticulously cared for home in the highly sought after Bear Hill Estates neighborhood. Enter to a stunning open concept recently remodeled kitchen, living room, dining room with cedar cathedral ceilings, creating a sun drenched open concept living space that's fantastic for entertaining. Walk out to a composite multilevel deck overlooking a beautifully landscape yard and cement patio, perfect for enjoying outdoor gatherings. The home has three bedrooms on the top level and a newly renovated ground level featuring a large living area with a built-in woodburning stove, 3/4 bath, office, another bedroom and full bath that walks out to a patio and recently built 12 x 16 shed for all your storage needs.
Location
State MA
County Middlesex
Zoning 2
Direction Left off Handel rd
Rooms
Basement Full, Partially Finished
Interior
Heating Forced Air, Natural Gas, Wood Stove
Cooling Central Air
Flooring Wood, Tile
Appliance Gas Water Heater, Range, Dishwasher, Microwave, Refrigerator, Washer, Dryer
Laundry Gas Dryer Hookup, Washer Hookup
Exterior
Exterior Feature Deck, Patio, Rain Gutters, Storage, Invisible Fence
Fence Invisible
Community Features Shopping, Park, Walk/Jog Trails, Golf, Highway Access, Public School
Utilities Available for Gas Range, for Gas Dryer, Washer Hookup
Roof Type Shingle
Total Parking Spaces 5
Garage No
Building
Foundation Concrete Perimeter
Sewer Public Sewer
Water Public
Architectural Style Split Entry
Others
Senior Community false
Read Less Info
Want to know what your home might be worth? Contact us for a FREE valuation!

Our team is ready to help you sell your home for the highest possible price ASAP
Bought with The Andover Team • True North Realty






