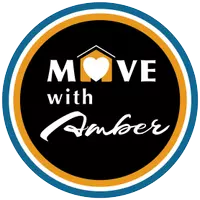$415,000
$399,990
3.8%For more information regarding the value of a property, please contact us for a free consultation.
4 Beds
1.5 Baths
1,740 SqFt
SOLD DATE : 12/18/2024
Key Details
Sold Price $415,000
Property Type Single Family Home
Sub Type Single Family Residence
Listing Status Sold
Purchase Type For Sale
Square Footage 1,740 sqft
Price per Sqft $238
MLS Listing ID 73309970
Sold Date 12/18/24
Style Cape
Bedrooms 4
Full Baths 1
Half Baths 1
HOA Y/N false
Year Built 1951
Annual Tax Amount $5,266
Tax Year 2024
Lot Size 8,712 Sqft
Acres 0.2
Property Description
This delightful Cape Cod-style home, located on a desirable corner lot in a friendly neighborhood, blends timeless character with functionality. Featuring 4 bedrooms and 1.5 bathrooms, it offers flexible living space for a growing family, hosting guests, or creating areas for work or hobbies. The outdoor deck, located just off the dining room, is perfect for morning coffee, casual dinners, or weekend gatherings, blending indoor and outdoor living. It's an ideal spot for enjoying seasonal views, hosting friends, or unwinding after a busy day. The yard surrounding the deck offers ample space for gardening, outdoor play, or pets, making it versatile for various lifestyles. Conveniently situated near major access routes, this home offers easy commuting while providing the comfort and calm of a well-established residential area. Its combination of functional layout, charm, and outdoor living makes it an ideal choice for those seeking a warm, inviting, and accessible place to call home.
Location
State MA
County Worcester
Zoning RS-7
Direction USE GPS
Rooms
Basement Full, Partially Finished, Bulkhead
Primary Bedroom Level First
Dining Room Flooring - Laminate, Exterior Access
Kitchen Flooring - Laminate, Stainless Steel Appliances
Interior
Heating Forced Air, Electric Baseboard
Cooling None
Flooring Tile, Carpet, Laminate, Hardwood
Fireplaces Type Living Room
Appliance Water Heater, Range, Dishwasher, Microwave, Refrigerator, Washer, Dryer
Laundry Electric Dryer Hookup, Washer Hookup, In Basement
Exterior
Exterior Feature Deck
Community Features Shopping, Medical Facility, Laundromat, Highway Access, House of Worship, Private School, Public School, T-Station, University
Utilities Available for Electric Range, for Electric Dryer, Washer Hookup
Roof Type Shingle
Total Parking Spaces 3
Garage No
Building
Lot Description Corner Lot
Foundation Block
Sewer Public Sewer
Water Public
Architectural Style Cape
Schools
Elementary Schools Nelson Place
Middle Schools Forest Grove
High Schools Burncoat
Others
Senior Community false
Read Less Info
Want to know what your home might be worth? Contact us for a FREE valuation!

Our team is ready to help you sell your home for the highest possible price ASAP
Bought with Anthony Romeo • Lamacchia Realty, Inc.






