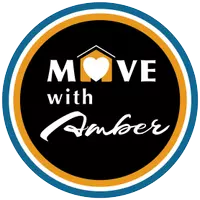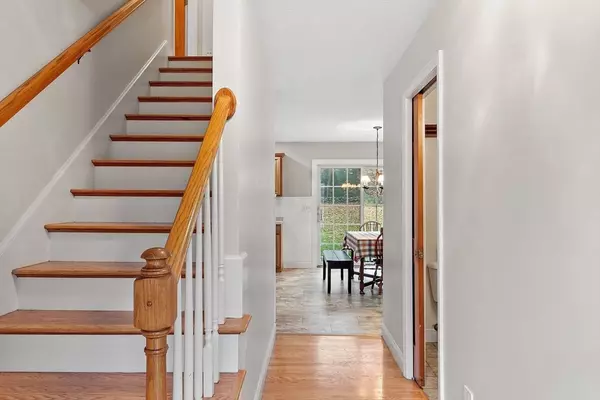$525,000
$525,000
For more information regarding the value of a property, please contact us for a free consultation.
3 Beds
2.5 Baths
1,976 SqFt
SOLD DATE : 12/20/2024
Key Details
Sold Price $525,000
Property Type Single Family Home
Sub Type Single Family Residence
Listing Status Sold
Purchase Type For Sale
Square Footage 1,976 sqft
Price per Sqft $265
MLS Listing ID 73308071
Sold Date 12/20/24
Style Colonial
Bedrooms 3
Full Baths 2
Half Baths 1
HOA Y/N false
Year Built 2004
Annual Tax Amount $5,659
Tax Year 2024
Lot Size 1.970 Acres
Acres 1.97
Property Description
MORE PICS COMING! Meticulously maintained "1 owner" Colonial sits majestically atop a knoll~with a breezy farmers porch of commodious size! Gleaming hrdwd flooring greets you upon entering a flowing floor plan! Bluestone mantle FP w/woodstove insert in relaxing LR leading to an entertaining cabinet packed kitchen w/center island, ss applnces, eat in area and a slider to your private paradise! Formal DR & center hall w/half bath rounds off the 1st floor! Step up the oak treads w/oak rails to a roomy 2nd flr hallway. A Master Suite w/full bath & walk in closet. Walk in attic access. 2 additional BR's w/generous closets~and a BONUS "guest rm""office" "au-pair" ( no closet ) completes 4 rooms upstairs! 2 car att's w/generator hookup. Buyer to assume Tesla solar lease. Several updates att'd to listing! Situated on 1.96 acres of mature trees, stone walls~sightings of wildlife! Passing T5 in hand. Minutes to Comet Pond, Wachusett Mountain, Quaint Hubb Center. Commuter friendly Rt 62, 68 & 2
Location
State MA
County Worcester
Zoning 1 Family
Direction Healdville or Old Princeton to Simond Hill or Rt 62 to Ed Clark to Simond Hill
Rooms
Basement Full, Walk-Out Access, Interior Entry, Concrete, Unfinished
Primary Bedroom Level Second
Dining Room Flooring - Hardwood
Kitchen Flooring - Vinyl, Dining Area, Kitchen Island, Exterior Access, Slider
Interior
Interior Features Bonus Room, Central Vacuum
Heating Baseboard, Oil, Wood Stove
Cooling None
Flooring Tile, Vinyl, Carpet, Hardwood, Flooring - Wall to Wall Carpet
Fireplaces Number 1
Fireplaces Type Living Room
Appliance Water Heater, Range, Dishwasher, Microwave, Refrigerator
Laundry Electric Dryer Hookup, Washer Hookup
Exterior
Exterior Feature Porch, Patio, Rain Gutters, Stone Wall
Garage Spaces 2.0
Community Features Park, Stable(s), Conservation Area, Highway Access, House of Worship, Public School
Utilities Available for Electric Range, for Electric Oven, for Electric Dryer, Washer Hookup, Generator Connection
Waterfront Description Beach Front,Lake/Pond,1 to 2 Mile To Beach,Beach Ownership(Public,Other (See Remarks))
Roof Type Shingle
Total Parking Spaces 10
Garage Yes
Building
Lot Description Wooded, Gentle Sloping, Level
Foundation Concrete Perimeter
Sewer Private Sewer
Water Private
Architectural Style Colonial
Schools
Elementary Schools Center K-5
Middle Schools Quabbin 6-8
High Schools Quabbin 9-12
Others
Senior Community false
Read Less Info
Want to know what your home might be worth? Contact us for a FREE valuation!

Our team is ready to help you sell your home for the highest possible price ASAP
Bought with Doreen Lewis • Redfin Corp.






