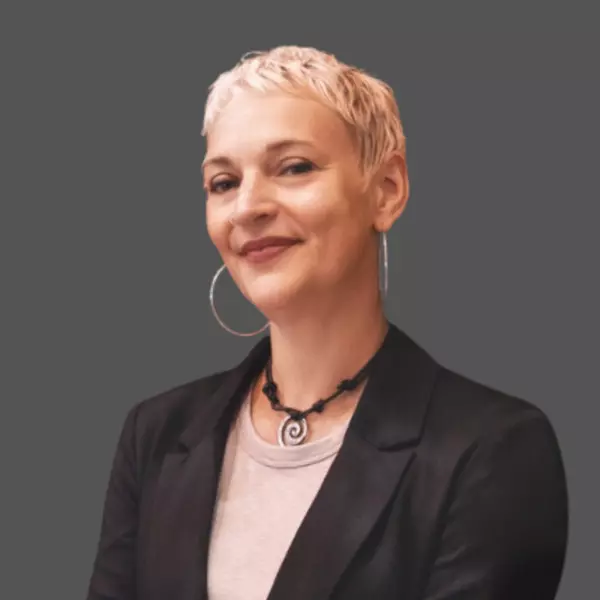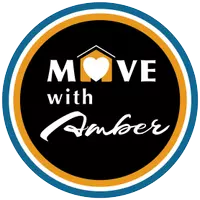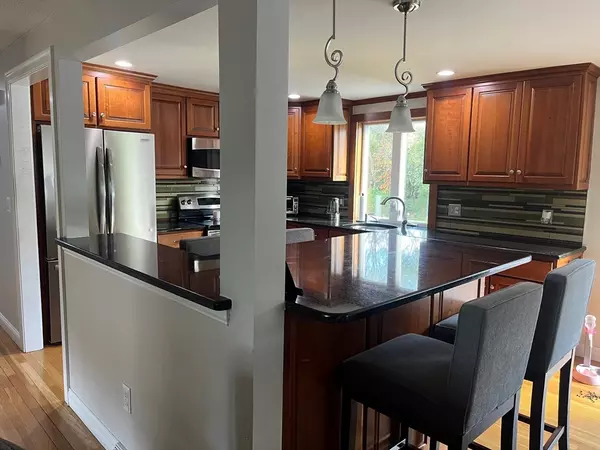$665,000
$674,900
1.5%For more information regarding the value of a property, please contact us for a free consultation.
3 Beds
2 Baths
2,138 SqFt
SOLD DATE : 12/27/2024
Key Details
Sold Price $665,000
Property Type Single Family Home
Sub Type Single Family Residence
Listing Status Sold
Purchase Type For Sale
Square Footage 2,138 sqft
Price per Sqft $311
MLS Listing ID 73303627
Sold Date 12/27/24
Style Raised Ranch
Bedrooms 3
Full Baths 2
HOA Y/N false
Year Built 1979
Annual Tax Amount $6,340
Tax Year 2024
Lot Size 0.970 Acres
Acres 0.97
Property Description
This beautiful home offers a convenient Cul-de-Sac location near the center of town. The home has been updated, expanded and features lots of spacious living area. The lovely open concept kitchen was renovated with new cabinets, granite counters, S/S appliances, hardwood floors and both bathrooms were also fully renovated. A cathedral ceiling family room with a cozy fireplace and hardwood floors is a wonderful place to gather to create new memories together. A 2 car garage and 2nd floor which offers 430 sqft of living space is currently used as the Primary bedroom, office & exercise room, it was added in 2013. The home features 3 bedrooms and a few additional rooms that can be used as the new owner sees fit - home office, study, playroom, craft room, etc... More entertaining space on the composite deck, additional patio and heated inground pool are more features to enjoy, as well as the acre property. Don't miss your opportunity to make this fabulous property your HOME !!
Location
State MA
County Norfolk
Zoning Res
Direction Rt 140 to May St to Blake Rd to Wares Ln
Rooms
Family Room Bathroom - Full, Flooring - Laminate, Exterior Access, Lighting - Overhead
Basement Finished, Walk-Out Access, Garage Access
Primary Bedroom Level Second
Dining Room Flooring - Hardwood, French Doors, Exterior Access, Slider
Kitchen Flooring - Hardwood, Countertops - Stone/Granite/Solid, Kitchen Island, Remodeled, Stainless Steel Appliances, Gas Stove, Lighting - Pendant
Interior
Interior Features Cathedral Ceiling(s), Recessed Lighting, Closet, Home Office, Exercise Room, Sun Room, Study
Heating Forced Air, Electric Baseboard, Natural Gas, Ductless
Cooling Central Air, Ductless
Flooring Tile, Carpet, Laminate, Hardwood, Flooring - Wall to Wall Carpet, Flooring - Hardwood
Fireplaces Number 1
Fireplaces Type Living Room
Appliance Gas Water Heater, Water Heater, Range, Dishwasher, Microwave, Refrigerator, Plumbed For Ice Maker
Laundry Electric Dryer Hookup, Washer Hookup
Exterior
Exterior Feature Balcony / Deck, Pool - Inground Heated, Rain Gutters, Storage, Screens, Fenced Yard
Garage Spaces 2.0
Fence Fenced
Pool Pool - Inground Heated
Community Features Shopping, Tennis Court(s), Park, Walk/Jog Trails, Public School
Utilities Available for Electric Range, for Electric Dryer, Washer Hookup, Icemaker Connection
Roof Type Shingle
Total Parking Spaces 5
Garage Yes
Private Pool true
Building
Lot Description Cul-De-Sac, Level
Foundation Concrete Perimeter, Slab
Sewer Private Sewer
Water Public
Architectural Style Raised Ranch
Others
Senior Community false
Read Less Info
Want to know what your home might be worth? Contact us for a FREE valuation!

Our team is ready to help you sell your home for the highest possible price ASAP
Bought with Ginger Reilly • RE/MAX Real Estate Center






